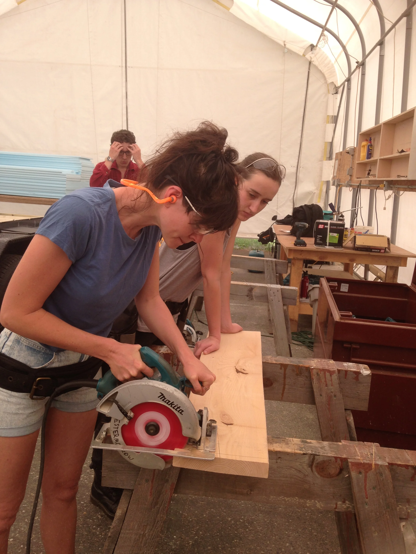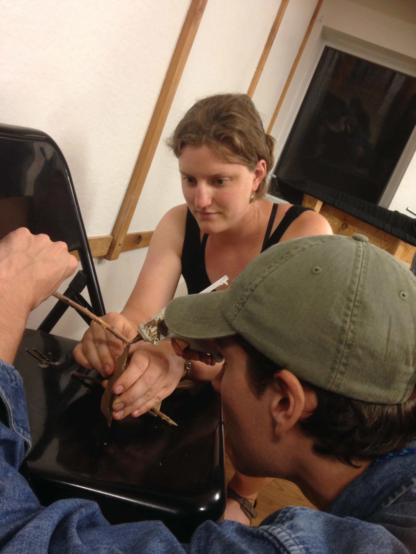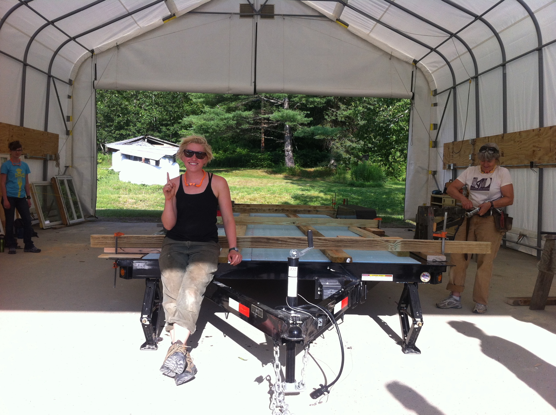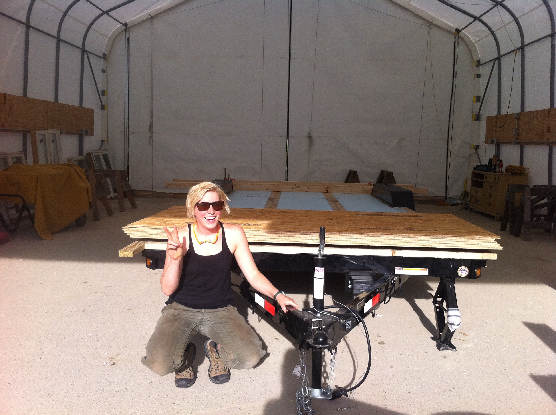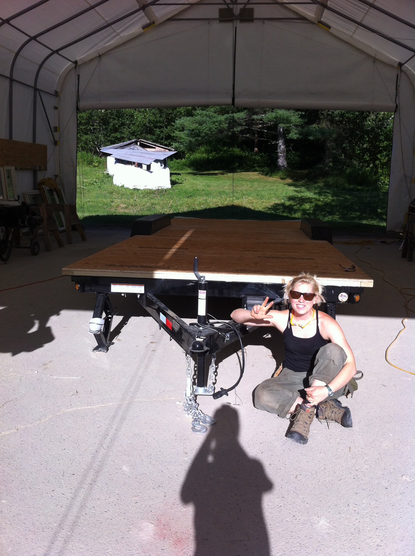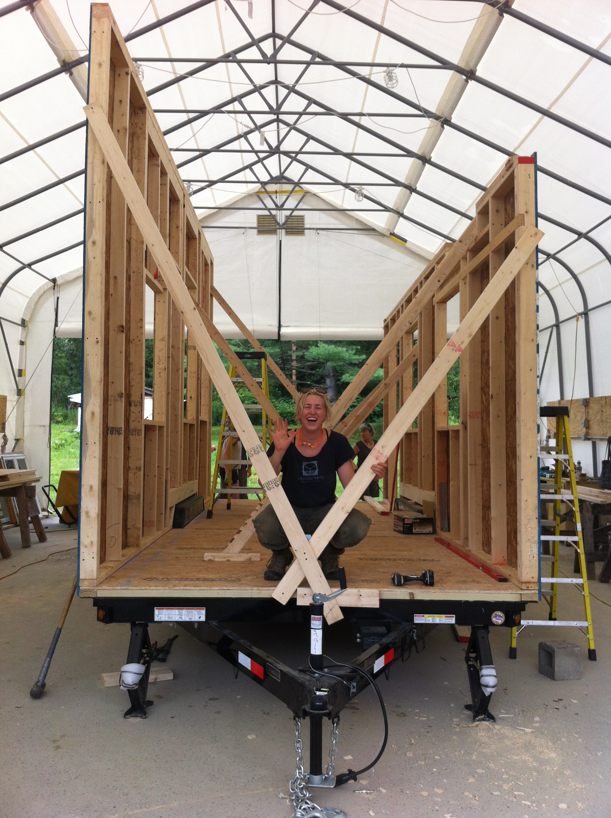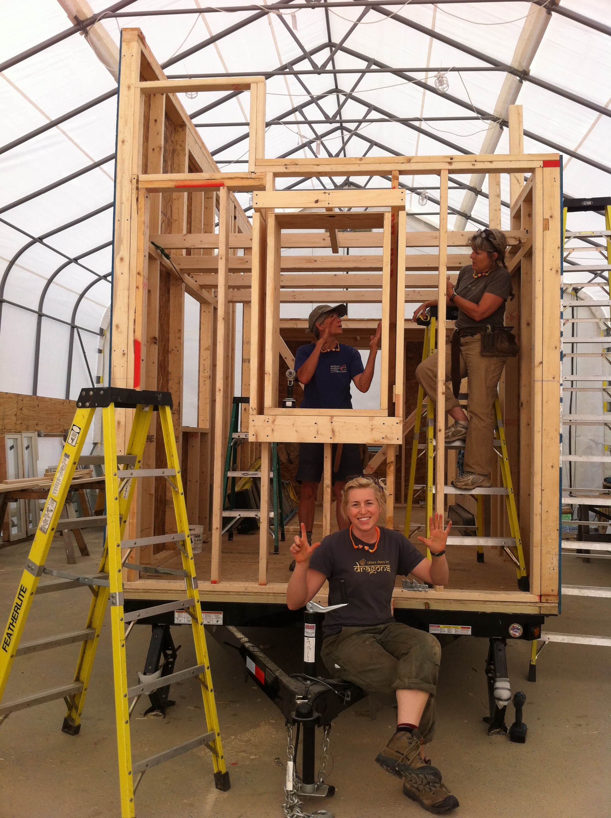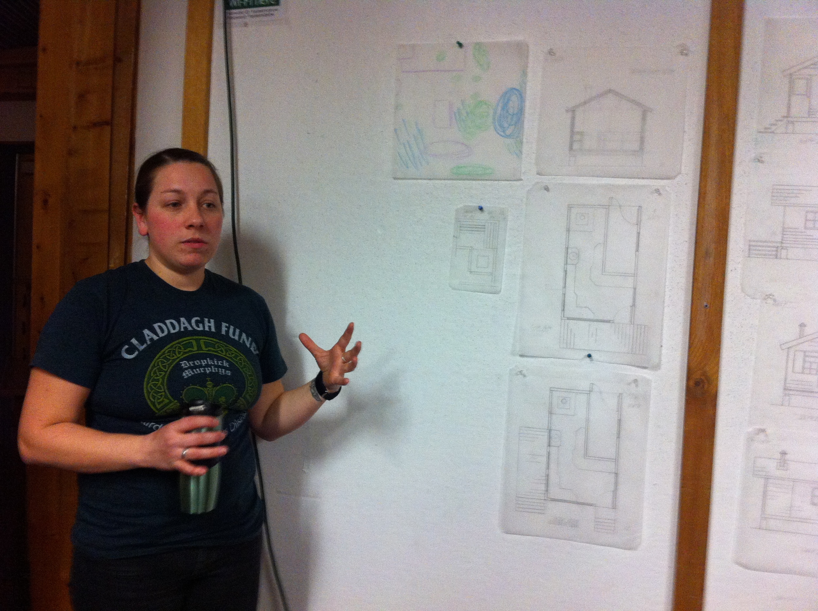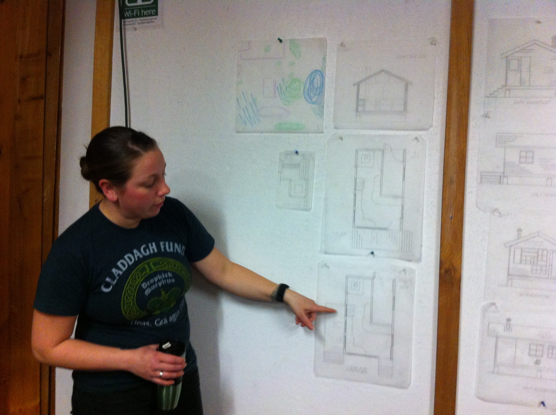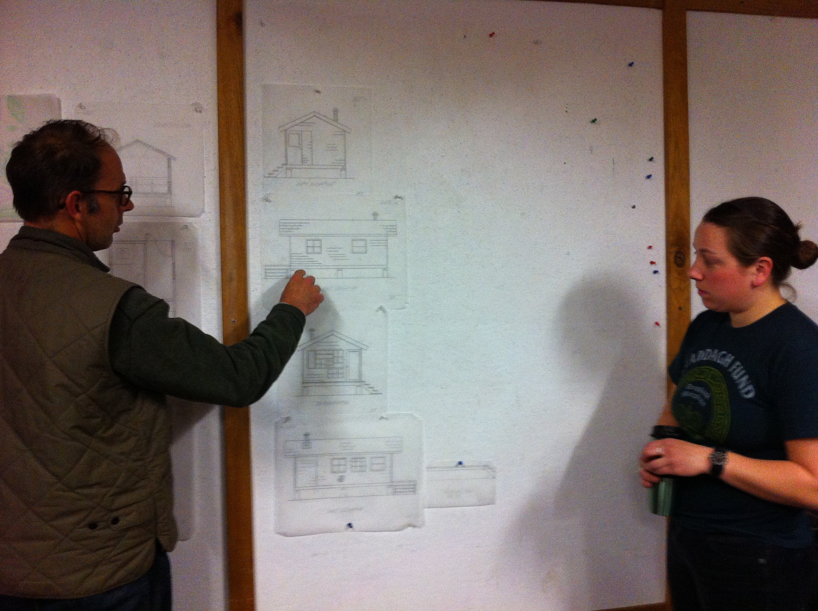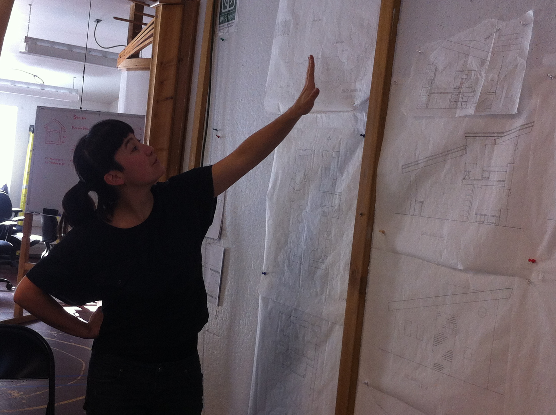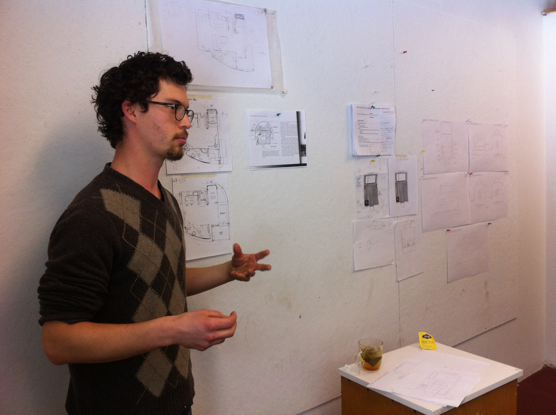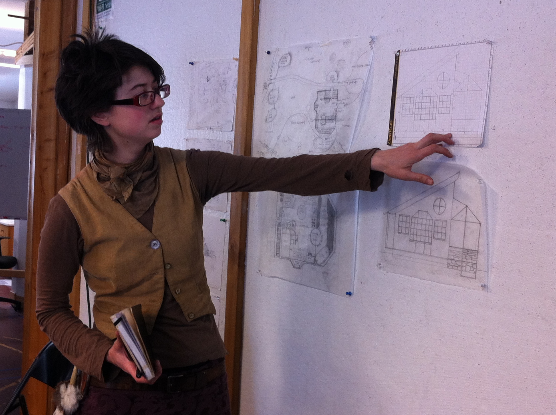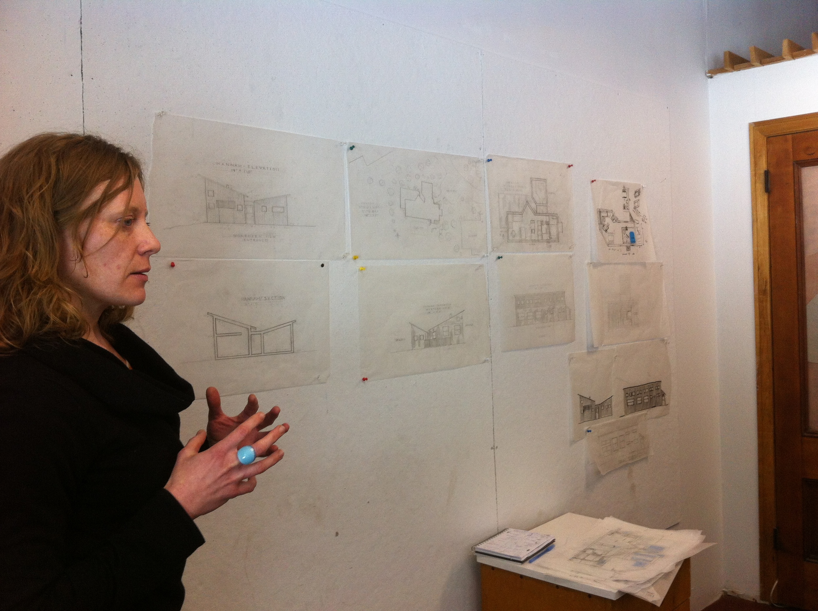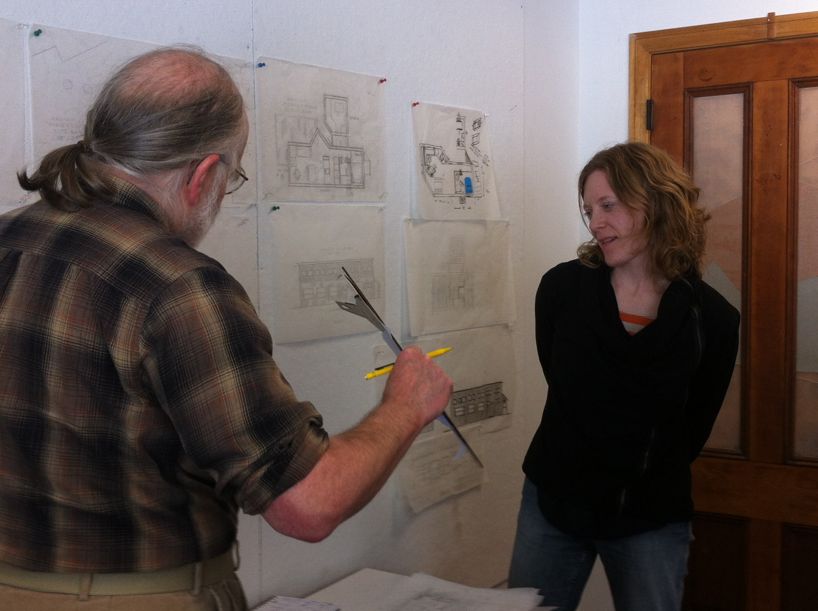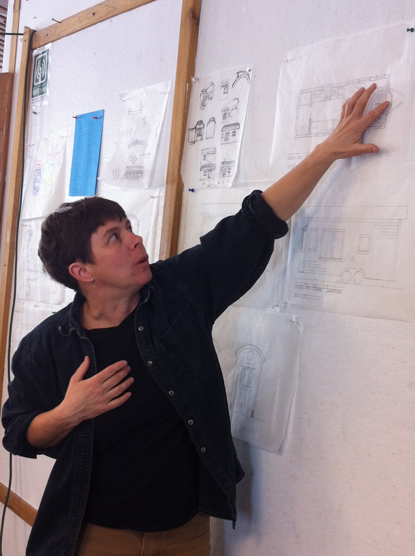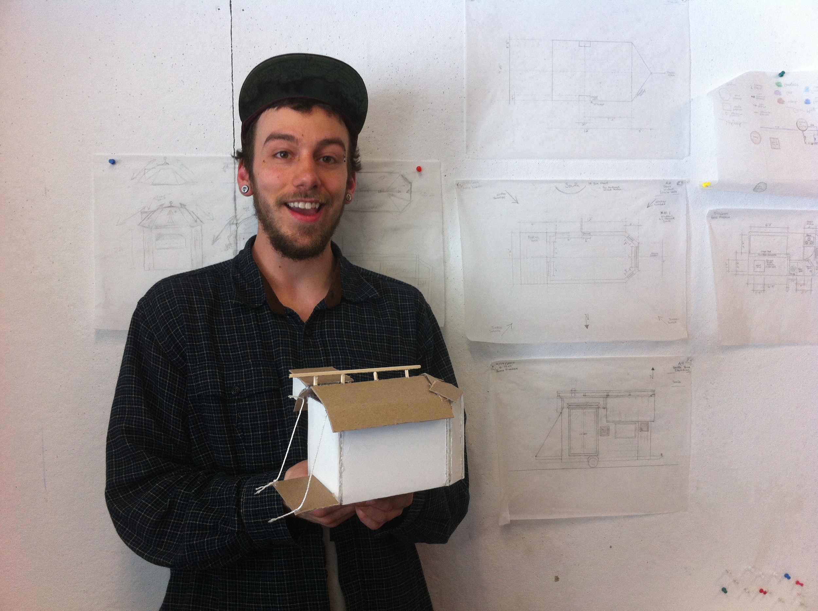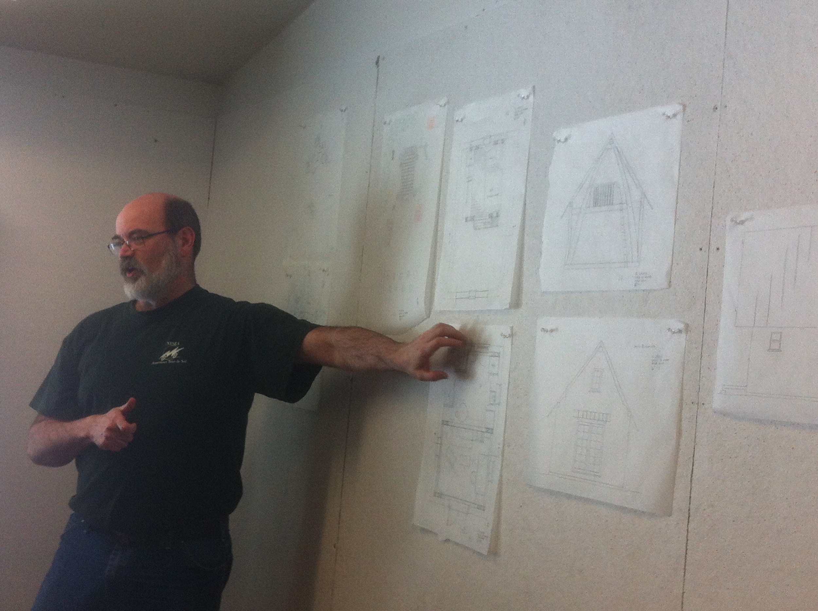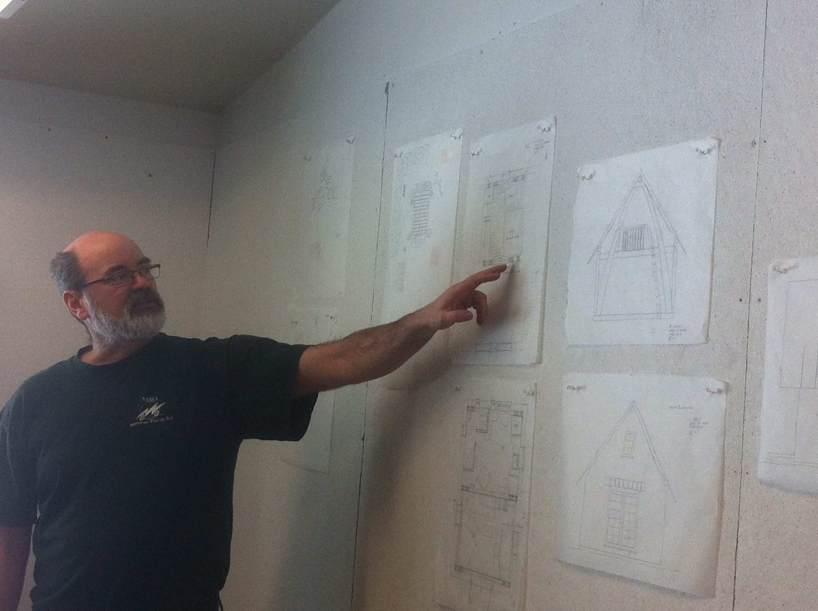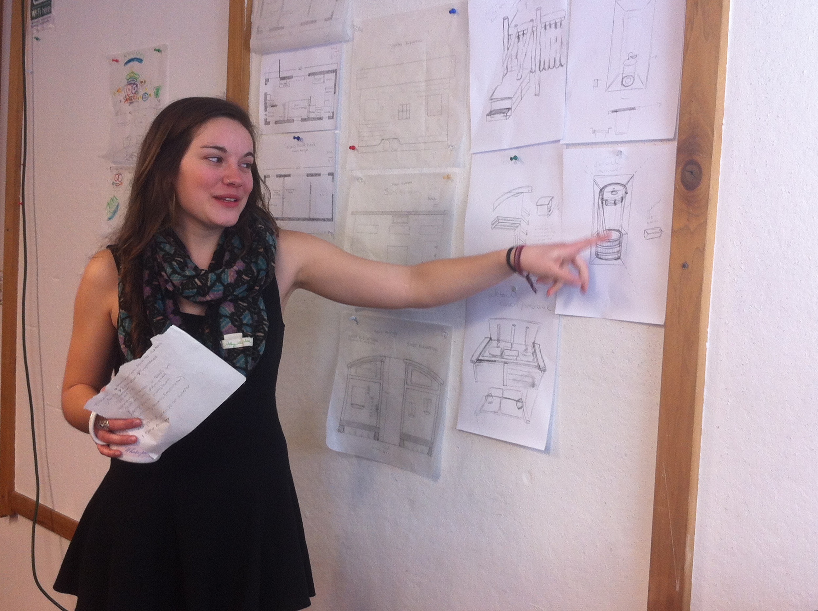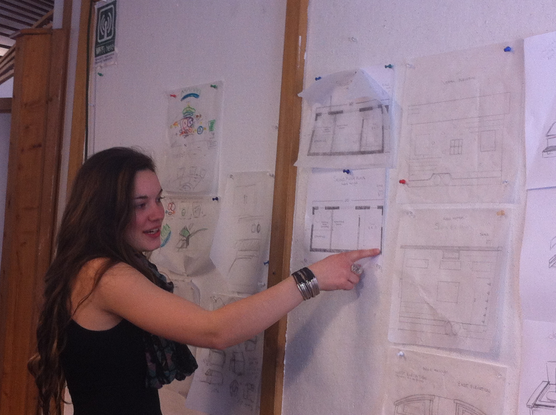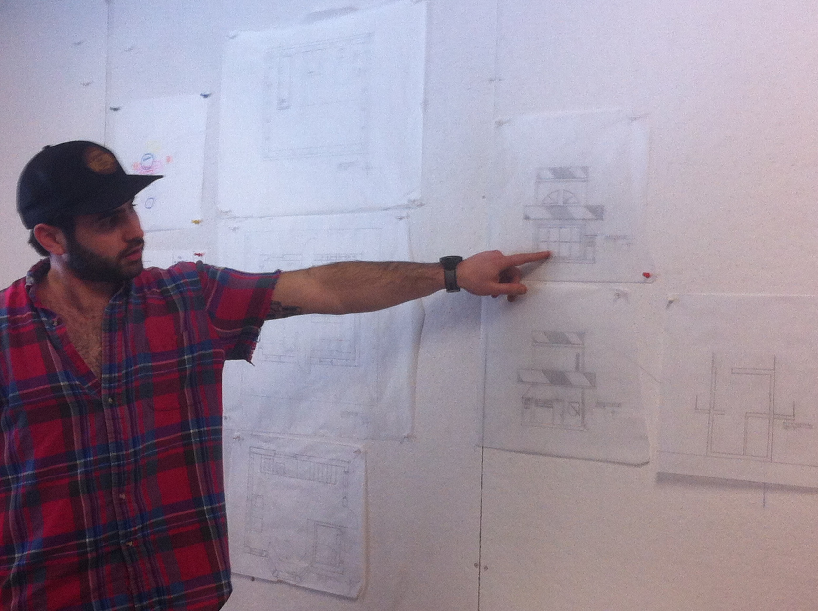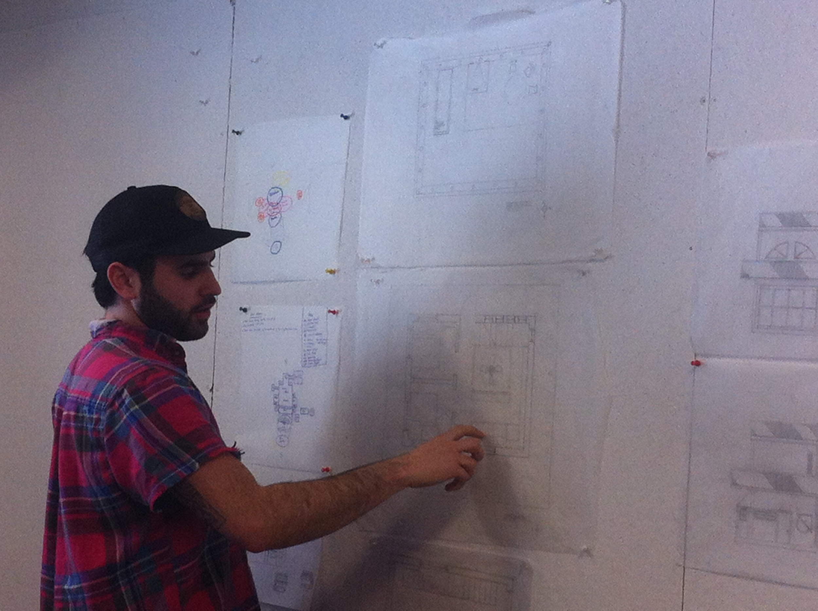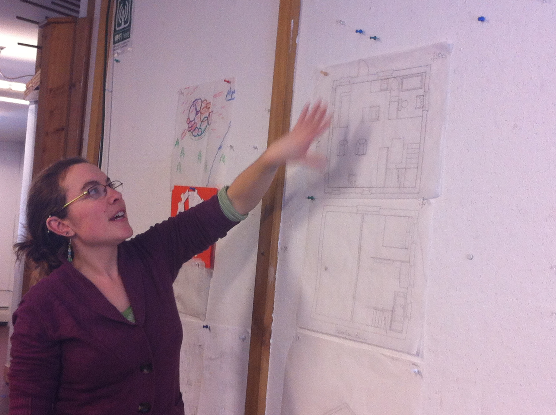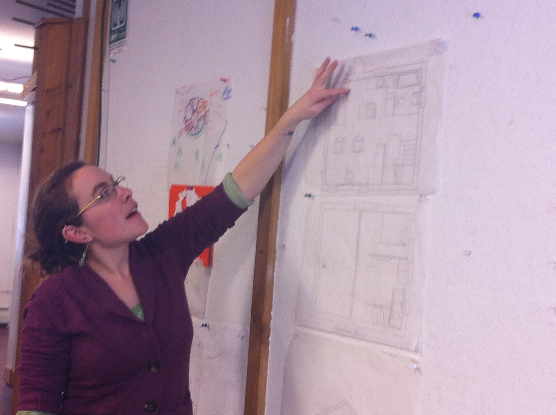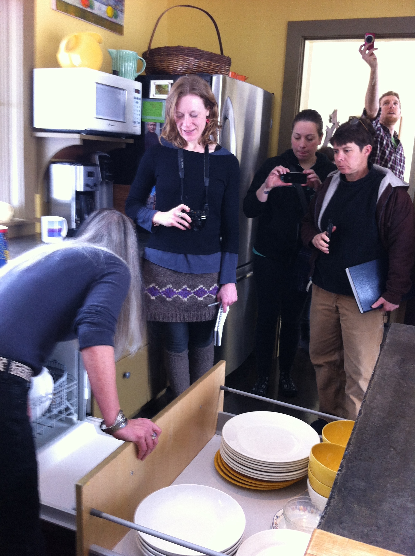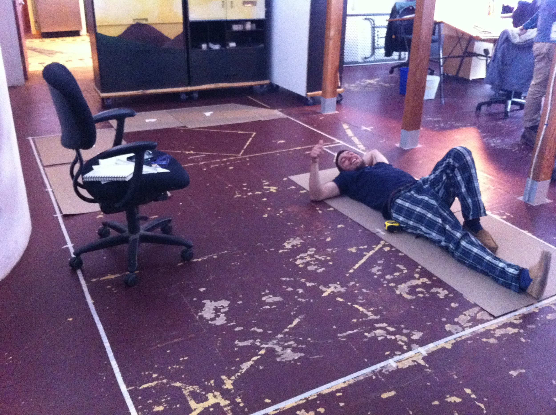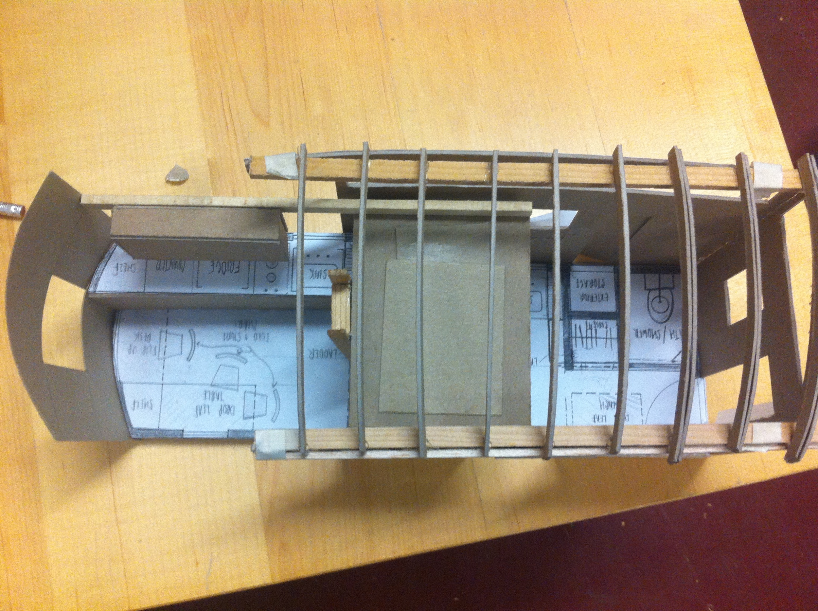Today we celebrated the hard work, incredible creativity, and mad building skills of our students as we wrapped up Tiny House Design-Build. As I've noted previously in Less is More Wrap Up and Tiny House Design-Build Wrap Up, Presentation Day feels like Xmas morning to me! Watching the activity of the design studio the night before Presentation Day is a bit like hanging out in Santa's workshop on Xmas Eve. It leaves one with a night of excitedly disrupted sleep, curiosity brewing about what will be revealed the following day.
Framing Walls & Embracing Design Constraints
Over the past two days of Tiny House Design-Build we've been busy on the build site with safety and tool orientation, insulating the wooden floor box of our trailer, and framing our first wall. In the studio we've explored design considerations ranging from siting, climate, and massing to codes, regulations, and what to look for (and ask for) when ordering a tiny house trailer.
Kicking Off Tiny House Design-Build 2016
Less Is More: A 1-Week Small Home Design Intensive
 Five years ago I created my first tiny house design in a Yestermorrow Design-Build School course called Less is More. Less is More is a 1-week-long design intensive that includes field trips, presentations, and design time. For the past three years, I've been teaching Less is More at Yestermorrow and thoroughly loving it! I hope you can join us this January!
Five years ago I created my first tiny house design in a Yestermorrow Design-Build School course called Less is More. Less is More is a 1-week-long design intensive that includes field trips, presentations, and design time. For the past three years, I've been teaching Less is More at Yestermorrow and thoroughly loving it! I hope you can join us this January!
Less Is More: Designing the Small or Tiny House
- Yestermorrow Design Build School (Waitsfield, VT)
- January 3 - 8, 2016
- Registration: https://yestermorrow.org/learn/courses/less-more-designing-small-or-tiny-house
Reese, who took the course two winters ago, is deep into the design phase for his tiny house on wheels, the Shred Shed. Reese looooves snowboarding, so he's designing his little house so that it can not only accommodate his lifestyle but so that the house itself can become a surface on which to perform snowboarding tricks. (You can check it out at Shred Shed.) It was great fun watching Reese go through his initial design process. In Less is More, Reese taped out the footprint of his little house on the floor and then borrowed furniture from the library so that he could rearrange the furniture until he figured out the ideal layout for his tiny house at a life-size scale!

Genevieve took Less is More last winter and she's now building her tiny house on wheels. She has lived in some truly amazing places (including spending winters in Antarctica!) and her tiny house is shaping up to be a pretty amazing place, too.
Here's what Genevieve said about the course:
"I can strongly recommend this course. Lina & David are very helpful. This course truly confirmed my design decisions before building my TH." - Genevieve
If you're serious about designing your tiny house so that you can start building this year, join us in January in Vermont for Less is More!
Here are some posts I've written about the course so you can get a better feel for it:
Katie's Reflections on Tiny House Design-Build
And now, a word from our "sponsor." Today’s guest post brought to you by Katie Tomai, a student in this summer’sTiny House Design-Build class at Yestermorrow and the client for the class. Thank you Katie for your perspective and the opportunity to help you make your tiny house dream a reality!
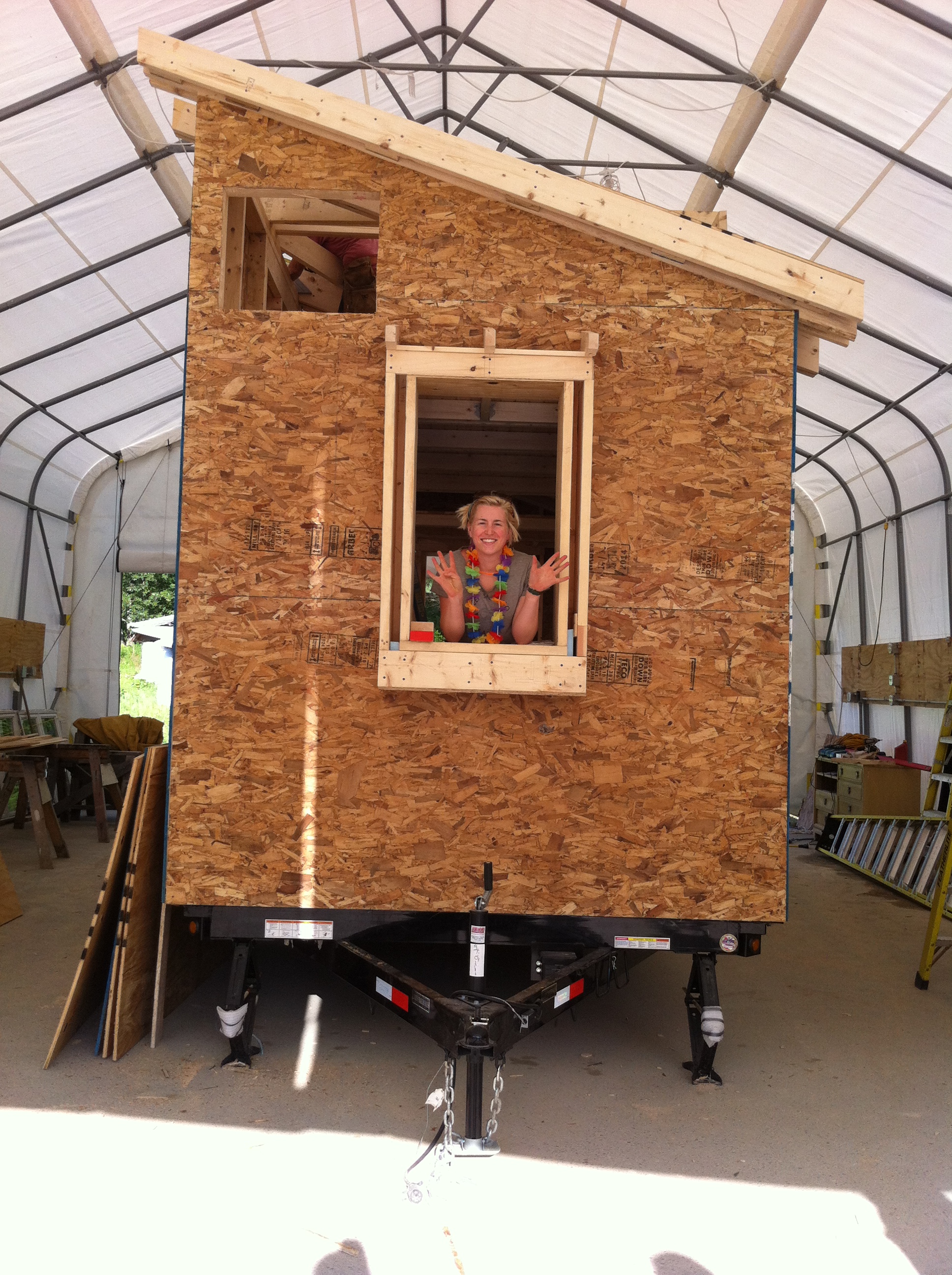
It’s been a week since the Tiny House Design-Build class ended and it still blows my mind to reflect upon how much has happened in the span of a few short weeks. Three weeks ago I had nothing concrete to show for months of planning beyond some craigslist windows and a trailer that I’d ordered (and hadn’t even picked up yet). Now I have the shell of a house- my house!- calling to me everyday. It’s the first thing I think about when I wake up and the last thing I think about before I go to bed. I literally dream about it. Every night. My life is like a sappy love song by the Backstreet Boys!
Building the house has felt like this: have you ever heard that quote about how mothers feel like mothers from day one of “Oh hey, we’re pregnant” while fathers don’t really feel like fathers until they are standing there in the delivery room, looking shell-shocked and holding the squalling, slippery bundle that is their newborn child in their arms? I am the father in this scenario.
Despite months of planning and dreaming and talking about the house, it didn’t feel real until we stood around as a class and began leveling the trailer, drilling holes, and cutting insulation for the flooring. And suddenly, it was a thing. A tangible, real, some-day-livable thing. And like many new parents, I was surrounded by a group of people who were just as thrilled about it as I was: we marveled over the framing and cooed over our assembled walls and rafters and took the countless pictures of trivial things that are the hallmark of new parents everywhere. Which isn’t to say it was all kittens and cupcakes and sunshine- just ask anyone who was there as we bent yet another drill bit trying to get holes through the trailer for the tension ties. But these challenges were small blips on the screen of an otherwise amazing two weeks of building.
The thing that I keep coming back to is how grateful I am to have had the chance to begin building with this particular group of people. They’re amazing. They filled every day with laughter, new energy, and a feeling of community so strong that I can’t imagine doing it any other way. I feel so lucky to have had the combined expertise of Lina, Paul, Lizabeth, and Patti, who were endlessly patient with our questions and who shared their years of accumulated wisdom on everything from dealing with grey water to whether or not it's ok to iron your tool belt. (Cue the eye-rolling from Lizabeth!)
I’ve been fascinated and inspired by the people I’ve met through this project so far - and it’s only been three weeks! One of my goals in building this house was taking the first step towards creating a feeling of home and of community after years of transience. Somehow that was something that I’d imagined happening after the house was completed - so it’s an added bonus to find community being created around the house as its being built! I’ll take it as a sign of good things to come.
Looking ahead to the next few months of solo tiny house building, I imagine it’s similar to that new-parent feeling: two parts excitement intermingled with one part “Oh shit! Am I prepared for this?!” Ready or not, it’s all happening and I’ll be interested to see what learning this new adventure will bring.
Less Is More Presentations
 On Sunday night Dave Cain and I kicked off Less is More at Yestermorrow with photographic introductions and a parti exercise. On Monday, Tuesday, and Wednesday we had field trips and design time. Dave and I also lead a series of mini-workshops covering everything from tiny home regulations and financing to structural considerations and humanure systems. By Thursday it was Less Time, More Drafting. And Friday we had our final presentations from twelve wonderful students. Check out the photos in Day 5: Less is More Presentations.
On Sunday night Dave Cain and I kicked off Less is More at Yestermorrow with photographic introductions and a parti exercise. On Monday, Tuesday, and Wednesday we had field trips and design time. Dave and I also lead a series of mini-workshops covering everything from tiny home regulations and financing to structural considerations and humanure systems. By Thursday it was Less Time, More Drafting. And Friday we had our final presentations from twelve wonderful students. Check out the photos in Day 5: Less is More Presentations.
Fortunately, Paul Hanke (one of my co-instructors for the Tiny House Design-Build course - which has just a few more open spots for July!) and Kathy Meyer (who has taught small house design courses at Yestermorrow before) joined us as jurors to give feedback and suggestions. We got to see these amazing presentations:
- Elliot's tiny home on wheels with a triple-duty multipurpose table and a complex arched roof
- Reese's snowboarder's heaven on wheels, outfitted with everything needed for hitting the slopes (perhaps even including the slope of the roof?!)
- Eli's get-away with shaded verandas and big fans to beat the Georgian heat and room for dance parties to dance to the beat
- Addie's tiny home on wheels with a lofted sleeping nook accessible by a clever ladder with built-in storage
- Anna's cat-friendly cottage with a reading nook tucked over the stairs
- Geoff's timberframed cruc home featuring a sunken living room and just the basics to live happily (like a baby grand piano!)
- Jody's tiny home on wheels with a cozy window seat, a bay window, and a clever ladder
- Hannah's small home featuring a krunkle (or two) and an alleyway for access to the porch and art studio
- Caitlin's Oratory - a garden shed/beekeeping workshop/eventual sauna built from reclaimed materials and flooded with light from handmade stained-glass windows
- Annie's cabin which employs permaculture principles to heat water and use graywater from the tub for greenhouse plants
- Greg's gypsy wagon for farmers, which borrows inspiration from sheepherders wagons of old
- Jenna's desert oasis for family gatherings, including a soaking tub, a dining patio, clever sleeping nooks, and a simple humanure system
Less Time, More Drafting
 Our week of Less is More at Yestermorrow has flown by! It seems like just yesterday we said Welcome to Less is More and now, all of the sudden, tomorrow is our presentation day. On Monday, Tuesday, and Wednesday we had small home tours in the morning, a design lesson in the afternoon, and evening discussion and slideshows. You can learn about our Sunday orientation and our Monday tours in Welcome to Less is More.
Our week of Less is More at Yestermorrow has flown by! It seems like just yesterday we said Welcome to Less is More and now, all of the sudden, tomorrow is our presentation day. On Monday, Tuesday, and Wednesday we had small home tours in the morning, a design lesson in the afternoon, and evening discussion and slideshows. You can learn about our Sunday orientation and our Monday tours in Welcome to Less is More.
Check out the Day 2 Slideshow for photos from Tuesday when went on 3 small home tours. First we toured Suzanne's home, which is rumored to be an old sugar shack. She added a mudroom, a sunroom, and a small office when she remodeled a few years ago. Her home features wide counter tops, a trap door to the basement, built-in storage in the sleeping loft, and stained glass separating the bedroom from the clawfoot tub. I think if I lived in this beautiful home I'd spend a good deal of time soaking up sunshine in the sunroom with its wonderful views.
Then we headed to Sallie's small home, which I adore since it's fun to see a place that was designed by a woman my size. Sallie doesn't have any upper cabinets in her kitchen so it's nice and bright with sliding glass doors on one side and windows on the other. I am particularly charmed by the ship's ladder to the guest room and her octagonally-shaped bedroom.
Afterwards we explored Todd and Molly's log cabin, which has two cozy lofts - one for sleeping and one for knitting, TV watching, and reading. They have clever ladders, beautiful woodworking, and a great mudroom, in addition to a very cool vintage fridge.
Yesterday we headed to my co-instructor Dave Cain's place which is not as small as most of the designs being created in this class, but still not so big. Check out the Day 3 Slideshow to see photos of Dave's place and our design work! Dave's house features 12 inch walls which create deep windowsills and a nice quiet inside. He and his partner Nancy have included lots of lovely touches that make their home cozy and unique. I'm especially fond of the lighting Dave made out of old electrical insulators!
A big snow storm came through, dumping several inches of snow. Before it really got going we did a little walk around of Elizabeth Turnbull's tiny house, which was one of my original inspirations to attend Yestermorrow and design and build myself a tiny house.
Today the snow storm has provided just the right conditions for hours and hours of design. It's fun to see so many different design processes at work. Check out the Day 4 Slideshow for pictures of Drafting Day! We have students sketching, drafting, and researching. There are people taping out kitchen layouts on the floor and delving into SketchUp modeling. I've enjoyed answering and asking questions as the designs evolve. I can't wait to see everyone's presentations tomorrow!
Home Again at Yestermorrow
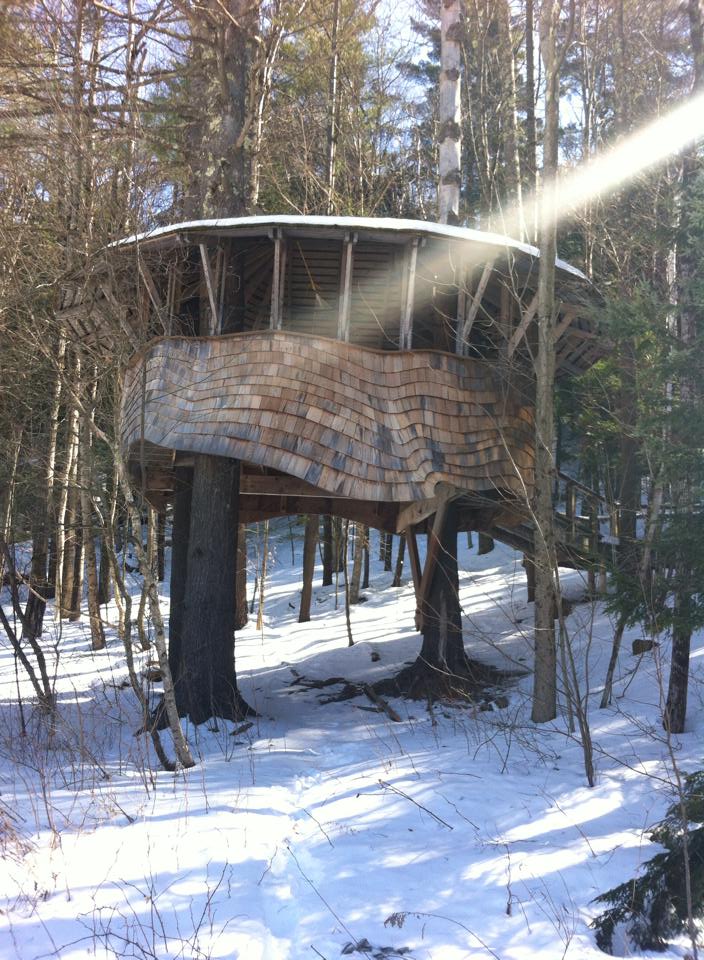 Every time I return to the Yestermorrow campus, it feels like a homecoming. This is my seventh trip to Yestermorrow and the only time I’ve arrived here via Boston. (Special thanks to the dear folks in Boston – Jessica, Sage, Alison, and Maggie – who showed me a great tiny time there!)
Every time I return to the Yestermorrow campus, it feels like a homecoming. This is my seventh trip to Yestermorrow and the only time I’ve arrived here via Boston. (Special thanks to the dear folks in Boston – Jessica, Sage, Alison, and Maggie – who showed me a great tiny time there!)
The first four times I came to Yestermorrow I was a student, taking the three-week core curriculum Ecological Design in the Built Environment, then Less is More and Composting Toilets, then a splendid 2-week Natural Design-Build Intensive, and finally a set of 3 workshops: Sustainable Development, Green Remodeling, and Invisible Structures.
After completing my Yestermorrow coursework I headed off to Portland State University in 2011 to earn my Masters of Urban and Regional Planning and my Urban Design Certificate. In the summer of 2012, between my two years of graduate school, I also completed my Practicum Project for my Certificate of Sustainable Design & Building at Yestermorrow, when I finished out a tiny house on wheels. Tandem is currently located at Caravan – The Tiny House Hotel in Portland, OR where it’s available for nightly rental. Here’s a Teeny, Tiny Film about me and Tandem which fellow Whitman College alum Emily put together for my practicum presentation.
When I was a student at Yestermorrow, I had fantasies of someday coming back to teach at Yestermorrow when I had enough gray hairs to attest to my wisdom. So as you might imagine, I was pretty excited to return to Yestermorrow just a couple years later to speak at the first Tiny House Fair in June 2013 and then again in September-October 2013 as an instructor for the 2-week Tiny House Design-Build.
This time I was greeted with a big hug from Dave, who manages Yestermorrow’s facilities and plays a mean stand-up bass, a firm handshake from Eric who coordinates Yestermorrow's Semester Program, and another hearty hug from Heidi, maven of Yestermorrow’s incredible kitchen. I arrived just in time for lunch, so I had a chance to meet a couple of the interns and to visit with Jenna, one of our students who arrived early. After lunch Jenna and I went for a walk around the Yestermorrow campus. I haven’t been gone long, so I wasn’t able to identify any big changes since October, but it’s always fun to play I Spy and notice the subtle shifts. It was especially nice to walk down to the river and see how different it looks iced over.
Tonight we’ll kick off our 1-week Less is More class with a full studio of 12 students from as close as Montpelier and as far away as California. A couple students are also coming down from Ontario. I can’t wait to meet all of them and learn about their plans for small homes! Stay tuned this week for updates!
Day 12: Tiny House Presentations
 Yesterday we wrapped up Yestermorrow's 2013 Tiny House Design-Build with final presentations from 13 brilliant students. (See more photos in the Day 12 Slideshow.)
Yesterday we wrapped up Yestermorrow's 2013 Tiny House Design-Build with final presentations from 13 brilliant students. (See more photos in the Day 12 Slideshow.)
It's amazing to think that less than two weeks ago we were perfect strangers, introducing ourselves and our partis. There were many different reasons people shared for selecting Yestermorrow's Tiny House Design-Build course and today we were able to watch as 13 people shared how their thinking has changed as they've had the opportunity to learn about tiny house design considerations and build the shell of a tiny house on wheels.
Today we saw clever space-efficient design solutions presented through beautiful drawings and detailed models. We got to learn about:
- Cate's gypsy wagon with an arched roof, full extension drawers, leaded glass windows, and a multi-purpose mud room
- Julien's tiny home on wheels for a family of four, complete with a cow catcher, a movie screen, an electronic keyboard, and a set of brilliant cube turniture that serves as seats, storage, and a guest bed
- Amanda's backyard retreat, nestled into an edible landscape with a private outdoor seating area and sunset views
- Ben's cabin in the woods of the Olympic Peninsula with a great porch for sitting and a woodshop for projects that is as elegantly simple as the Stanley hand planer that inspired it
- Annika's little backpack-inspired house with a place for everything and so much more: a garage door opening to a courtyard, a greenhouse for food production and passive solar heat gain, a cozy loft, and easy access to fresh cookies when one walks in the front door
- Apayo's boat-shaped guest house in an incredible landscape, which serves as a canvas for her ocean-insipred art and a retreat for her visitors
- Oliver's multi-story house with a top-floor kitchen equipped with a dumbwaiter and windows that march up the corner of the house in step with the spiral staircase
- Laura's tiny house on wheels with a clerestory providing light for the loft and a multi-functional furniture to maximize the space
- Evan's little house on wheels with a clever central storage solution to ensure that everything has its place so that the house fits Evan juuust right
- Whitney's tiny house with a soaring garage door that enables the house to serve her differently for each of Vermont's 6 seasons (spring, summer, foliage season, stick season, winter, and mud season)
- Julie's Japanese-teahouse-inspired mobile home, complete with tatami mats, shoji screens, a table that serves as artwork, and a circular window
-
OJ's mobile design-build classroom that deploys like the tape measure that inspired it, opening to create more working space for projects while also serving as a crash pad for the instructor while traveling
- Jonathan's not-so-tiny but super cool home in the clearing with 27 instances of the magical Number 27 hidden amongst stained glass windows, a stone fireplace, a secret passageway, a breakfast nook, and several cozy sitting spots
Everyone should be immensely proud of the work they've produced. Their ideas, insight, and imagination have been thoroughly inspiring. I can't wait to see some of these little houses become a reality in the next couple years. Three cheers for Yestermorrow's 2013 Tiny House Design-Build course!
Day 10: A Sprig for the Last Rafter
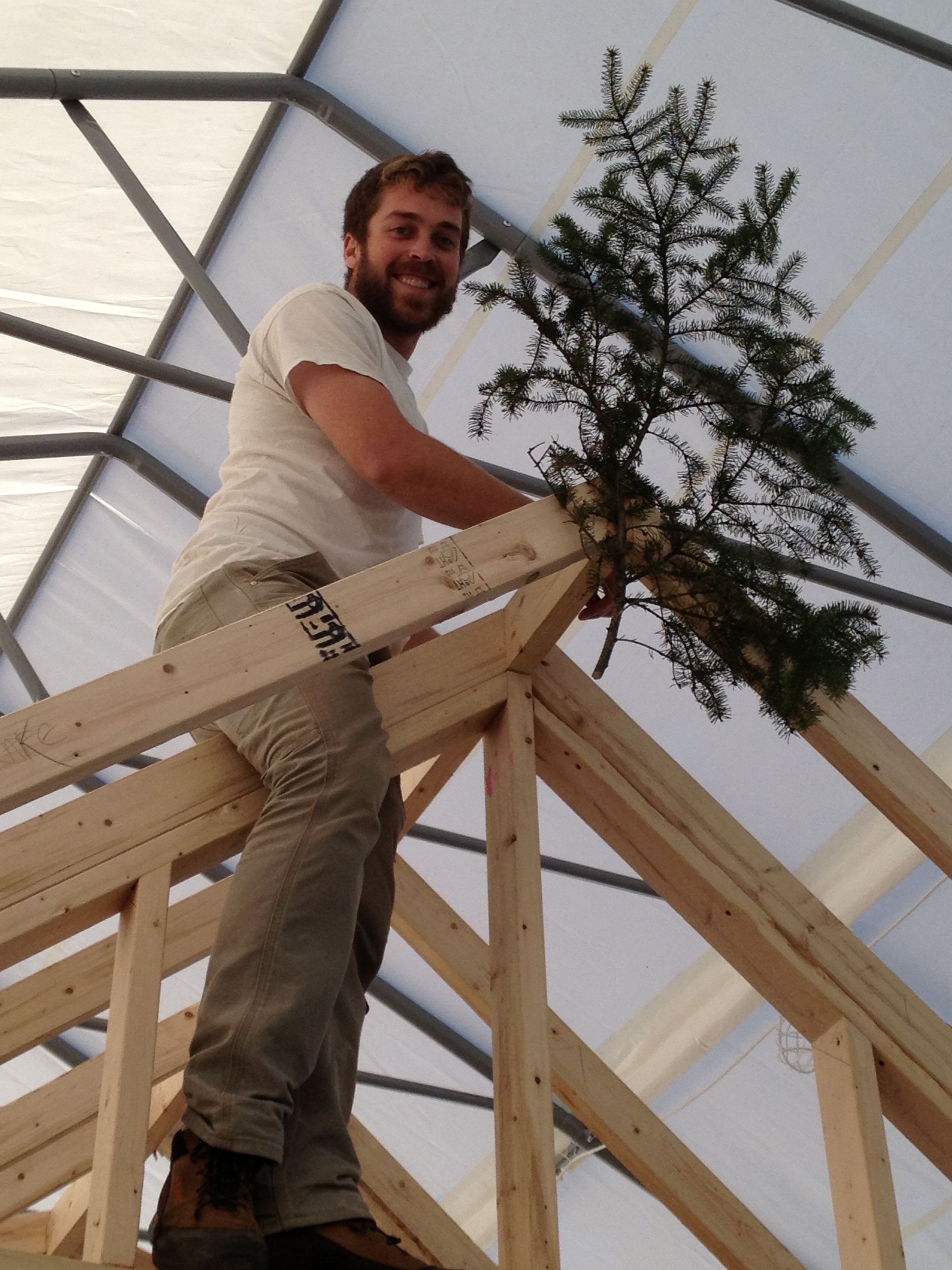 Most of Day 10 of Yestermorrow's Tiny House Design-Build course was dedicated to building so that we could get the rest of the roof rafters up. However, there were also a group of students who hunkered down in the studio to get farther along on their models and drawing sets. I enjoyed spending time in both places as the work progresses. (See more photos in the Day 10 Slideshow.)
Most of Day 10 of Yestermorrow's Tiny House Design-Build course was dedicated to building so that we could get the rest of the roof rafters up. However, there were also a group of students who hunkered down in the studio to get farther along on their models and drawing sets. I enjoyed spending time in both places as the work progresses. (See more photos in the Day 10 Slideshow.)
Because the house has dormers in the center there are two different pitches. So we created rafters with two different slopes. Both sets of rafters meet at the ridge beam and rest on the walls (at two different heights) with bird's mouth cuts. The rake rafters for the dormers will need to wait until we've sheathed the roof sections on either side, but the house is definitely taking shape.
We managed to get the last of the common rafters up before supper and we had a little "topping out" celebration as we attached a sprig to it. Lizabeth explained that in the Druidic tradition a sprig was attached to the last rafter as a thank you to the trees for contributing to the house. This tradition has continued among timberframers here in America and it continues now on Day's little house. Hooray!





