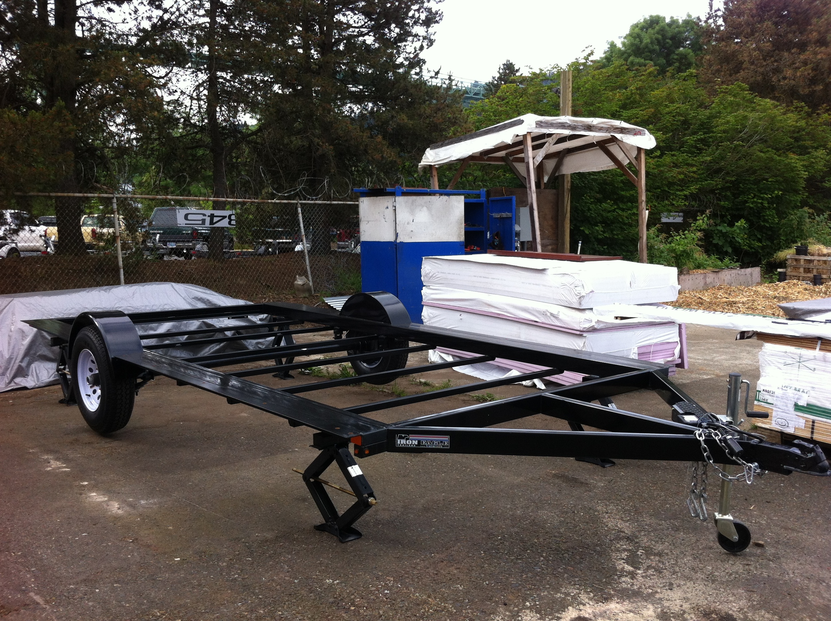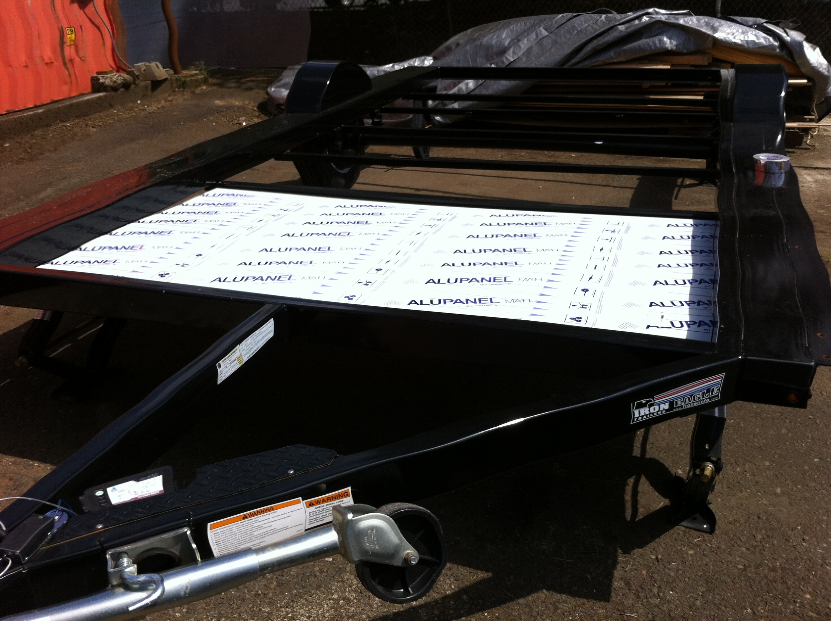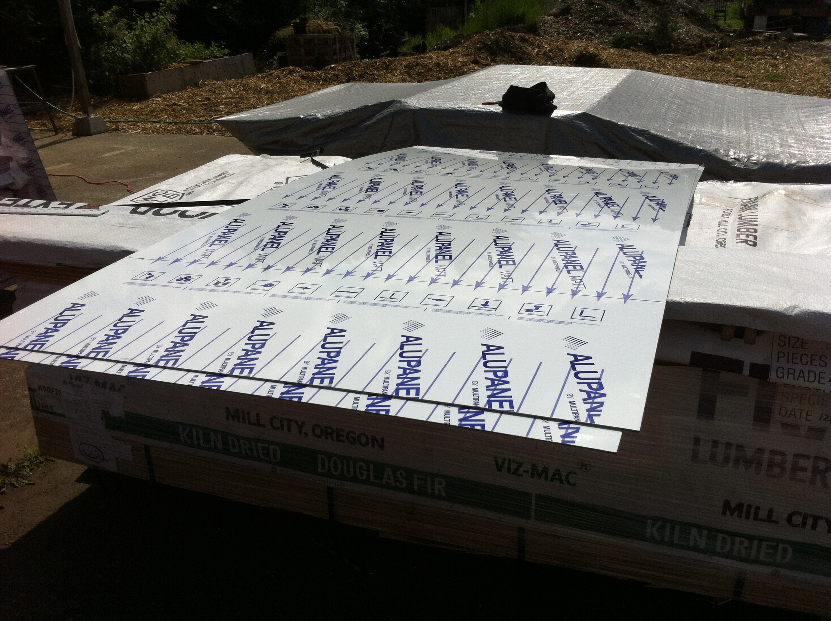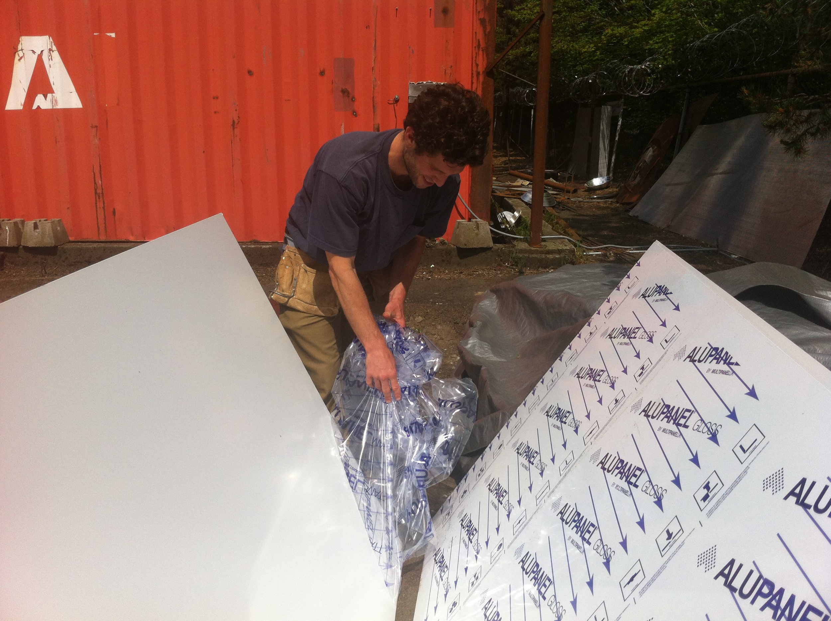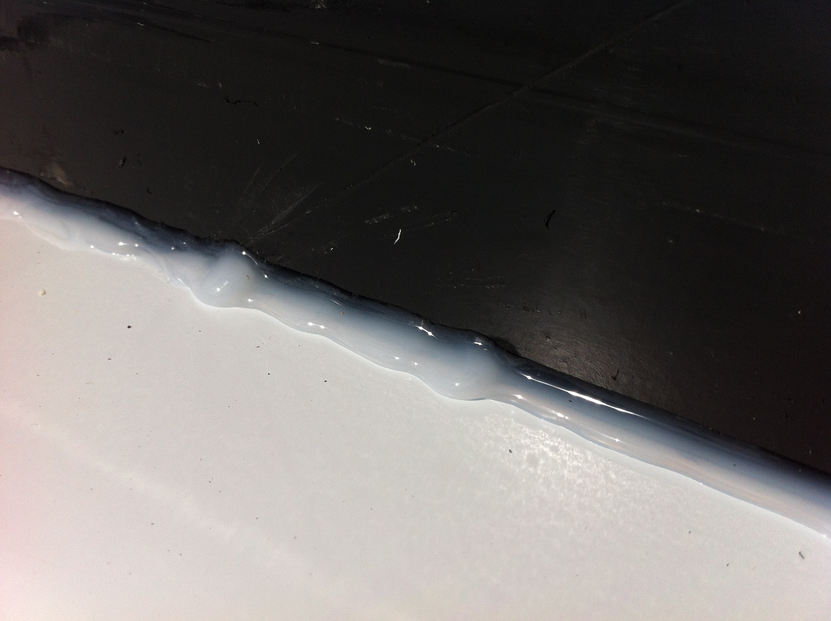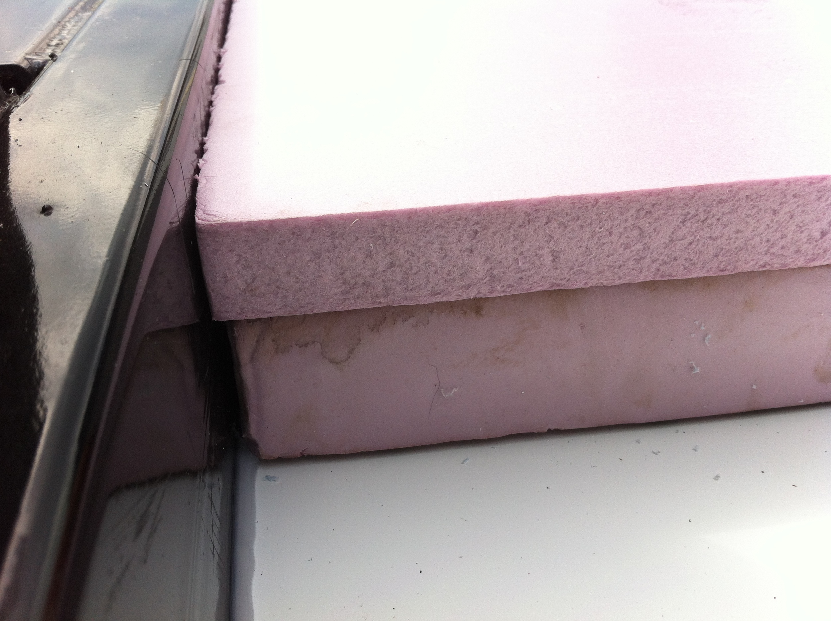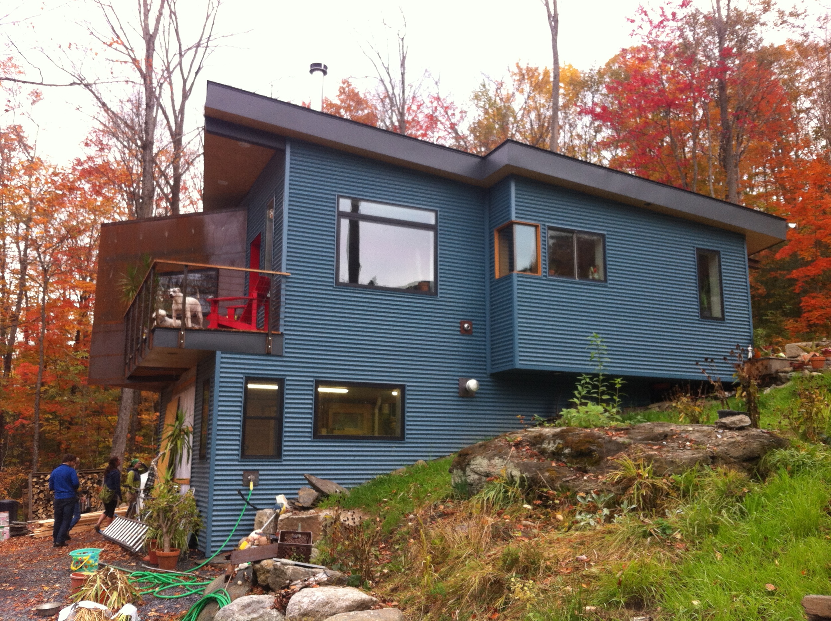 Yesterday was my first official day of work on my tiny house! I Kicked Off Spring with Tiny House Prep with my build buddy Laura Klement. My prep work has included Building My Arched Rafters, Painting My Skylight Frames, Planing My Curved Rafters, and Refinishing My Arched Door. Starting in on the floor yesterday was a milestone (though the really exciting day will be next Friday when I have My SIPs Wall Raising). Stay tuned for more on that!
Yesterday was my first official day of work on my tiny house! I Kicked Off Spring with Tiny House Prep with my build buddy Laura Klement. My prep work has included Building My Arched Rafters, Painting My Skylight Frames, Planing My Curved Rafters, and Refinishing My Arched Door. Starting in on the floor yesterday was a milestone (though the really exciting day will be next Friday when I have My SIPs Wall Raising). Stay tuned for more on that!
First thing in the morning, my friend Christian helped me pick up My Custom Vardo Trailer from Iron Eagle Trailers and haul it to my build site at Green Anchors. Then my friend Alex helped me move my tools and supplies to site and pick up the Alupanel for my floorbox undercarriage.
Alupanel is a product Derin Williams of Shelter Wise suggested last week when I asked him if he had any recommendations for a material that was lightweight, rigid, thin, and durable. Robert at Denco Sales was great to work with as I explained my project and he helped me figure out what my options were. Alupanel is quite pricy, so I went with 3 mm, the thinnest material that would do the job. (It cost $85 per sheet, about what it would have cost to have a steel pan fabricated for my trailer. It also cost about twice what it would have cost to do a wooden floor box a la Dee Williams, but I’m doing a few experimental things with my tiny house – like constructing my floor box sans wood so that I can save weight and increase the amount of insulation in my floors.)
Patrick Sughre of Structures Northwest (the supplier for my Structural Insulated Panels – SIPs) dropped by a couple minutes after we got back and he rolled up his sleeves and pitched in, helping us with the undercarriage. We cut the Alupanels to size, caulked the panels into place around the perimeter and along each seam with silicone caulk, and then started filling the cavity with rigid foam. We didn’t manage to finish it (see #5 below), but hopefully I can get finished up on Sunday. I’ve got to get my floor ready because the SIPs walls will be ready for pick up soon!
Here’s what I learned today:
- The Alupanel is truly an easy material to work with. A few cuts with a circular saw fitted with a 40-tooth carbonite blade and we were good to go!
- Figuring out that the first sheet was cut a bit shorter than I would have liked is a good reminder that it’s always a good idea to calibrate tape measures and to cut long at first. It’s much easier to take off another blade’s width (especially when working with an expensive-but-critical material!)
- It would have been really great to have the ribs of my trailer welded at 24” (OC) rather than twenty-four-inches-on-center-ish. Last summer, when I ordered My Custom Vardo Trailer, I was planning to do a version of the Dee Williams floorbox so the rib spacing didn’t matter much, but with my new system it would have been really nice to have support exactly where I wanted it!
- Sometimes my first instinct is right on. I’d originally planned for 3 ½” worth of insulation inside my trailer (one set of 2” XPS topped with another set of 1 ½”). However, I decided that since I was going with a thinner undercarriage material I’d better plan on the full 4” of foam. Turns out, once the Alupanel was in place 3 ½” worth of insulation fit much better. So I needed to trade my 4 sheets of 1” XPS for 4 sheets of ½” XPS (expanded polystyrene).
- No hardware store in Portland seems to carry ½” XPS foamboard. (Though if you call ahead, one of the big box stores will assure you they DO have it and they’ll even set it aside for you so that when you arrive you have the opportunity to explain them the difference between ½” and 2.”)
So My Floorbox Continues. Here’s to getting the floorbox finished on Sunday. Meanwhile, today is Laura’s wall raising work party. Wish us luck!




