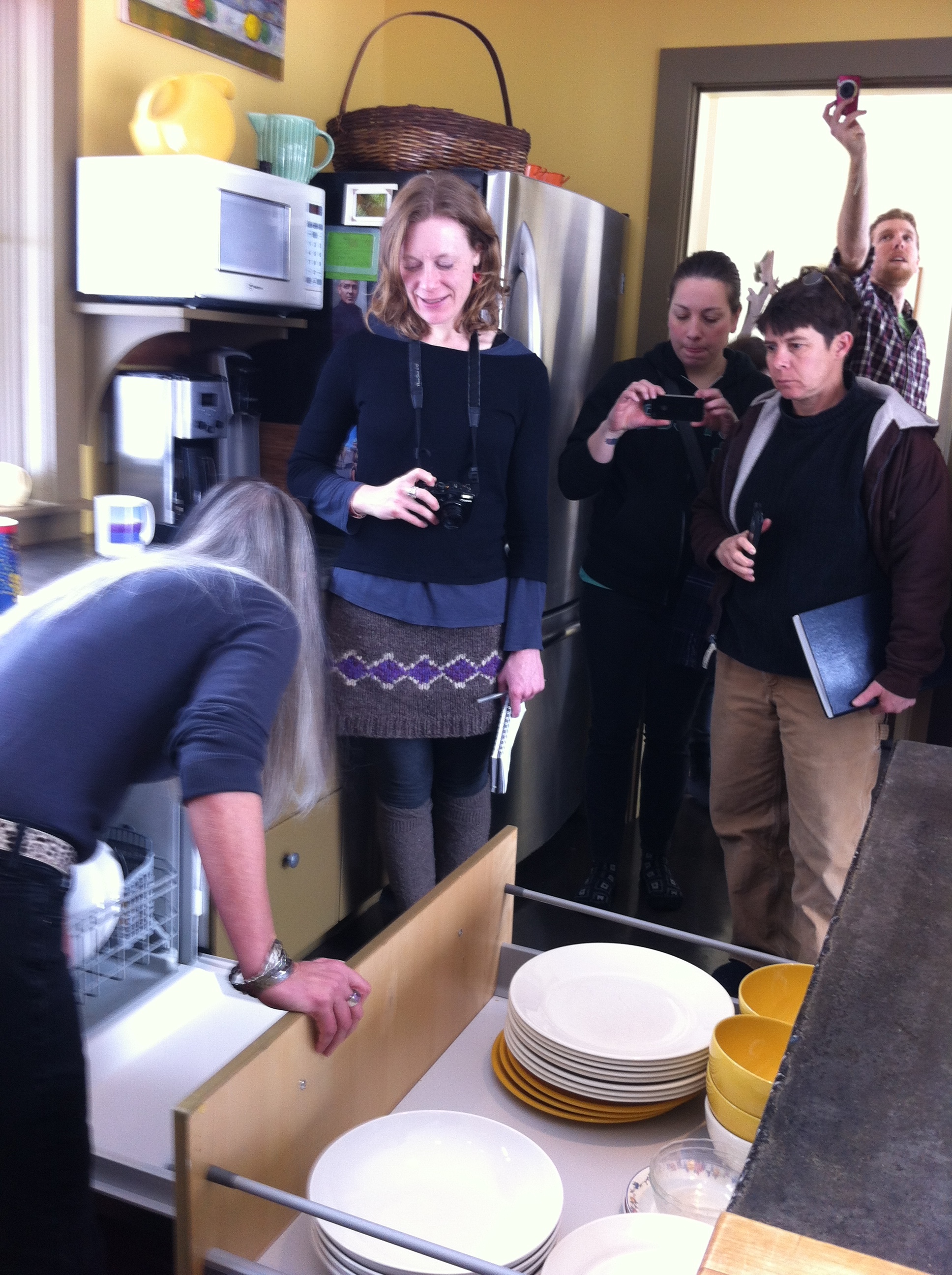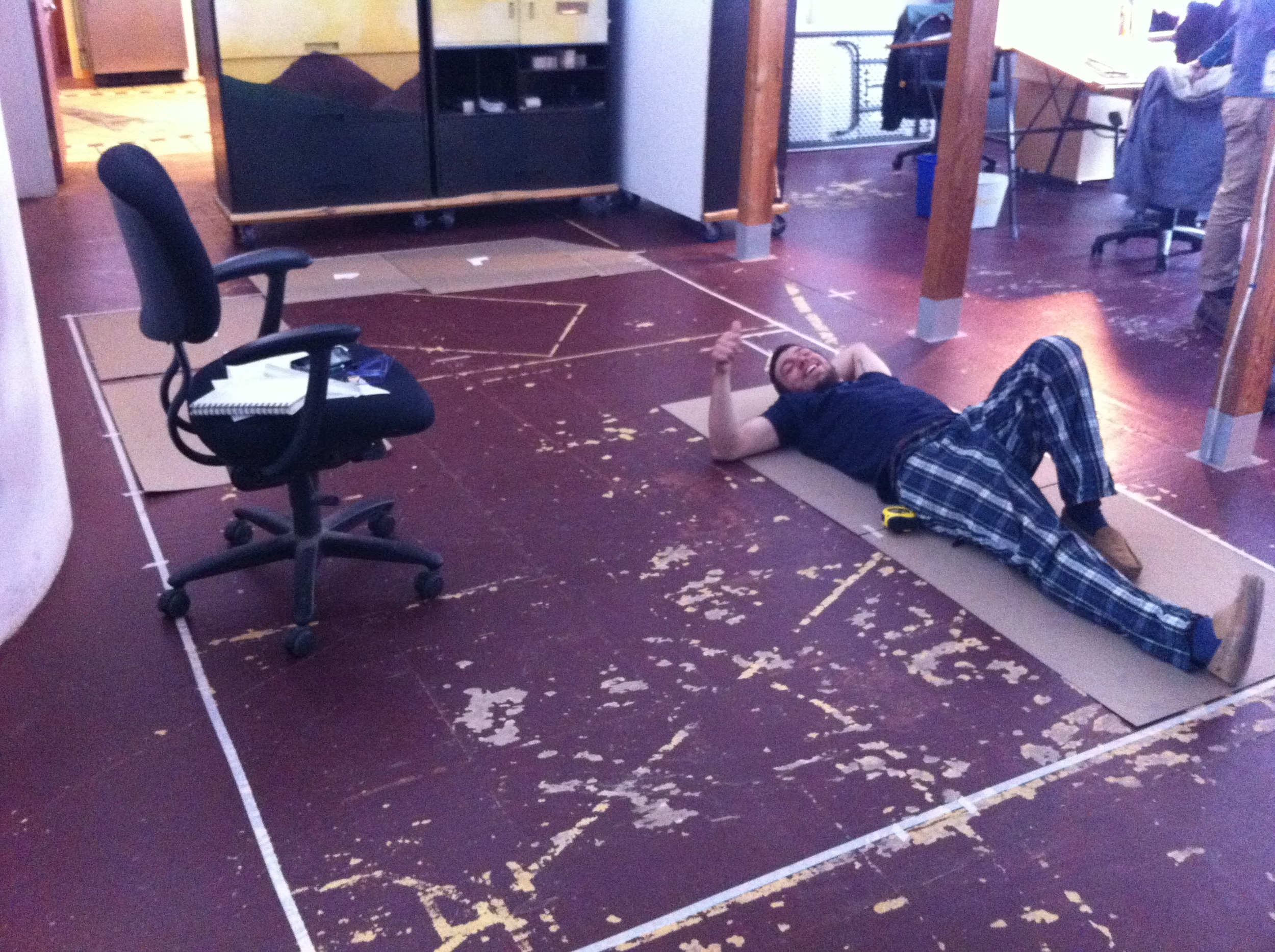 Our week of Less is More at Yestermorrow has flown by! It seems like just yesterday we said Welcome to Less is More and now, all of the sudden, tomorrow is our presentation day. On Monday, Tuesday, and Wednesday we had small home tours in the morning, a design lesson in the afternoon, and evening discussion and slideshows. You can learn about our Sunday orientation and our Monday tours in Welcome to Less is More.
Our week of Less is More at Yestermorrow has flown by! It seems like just yesterday we said Welcome to Less is More and now, all of the sudden, tomorrow is our presentation day. On Monday, Tuesday, and Wednesday we had small home tours in the morning, a design lesson in the afternoon, and evening discussion and slideshows. You can learn about our Sunday orientation and our Monday tours in Welcome to Less is More.
Check out the Day 2 Slideshow for photos from Tuesday when went on 3 small home tours. First we toured Suzanne's home, which is rumored to be an old sugar shack. She added a mudroom, a sunroom, and a small office when she remodeled a few years ago. Her home features wide counter tops, a trap door to the basement, built-in storage in the sleeping loft, and stained glass separating the bedroom from the clawfoot tub. I think if I lived in this beautiful home I'd spend a good deal of time soaking up sunshine in the sunroom with its wonderful views.
Then we headed to Sallie's small home, which I adore since it's fun to see a place that was designed by a woman my size. Sallie doesn't have any upper cabinets in her kitchen so it's nice and bright with sliding glass doors on one side and windows on the other. I am particularly charmed by the ship's ladder to the guest room and her octagonally-shaped bedroom.
Afterwards we explored Todd and Molly's log cabin, which has two cozy lofts - one for sleeping and one for knitting, TV watching, and reading. They have clever ladders, beautiful woodworking, and a great mudroom, in addition to a very cool vintage fridge.
Yesterday we headed to my co-instructor Dave Cain's place which is not as small as most of the designs being created in this class, but still not so big. Check out the Day 3 Slideshow to see photos of Dave's place and our design work! Dave's house features 12 inch walls which create deep windowsills and a nice quiet inside. He and his partner Nancy have included lots of lovely touches that make their home cozy and unique. I'm especially fond of the lighting Dave made out of old electrical insulators!
A big snow storm came through, dumping several inches of snow. Before it really got going we did a little walk around of Elizabeth Turnbull's tiny house, which was one of my original inspirations to attend Yestermorrow and design and build myself a tiny house.
Today the snow storm has provided just the right conditions for hours and hours of design. It's fun to see so many different design processes at work. Check out the Day 4 Slideshow for pictures of Drafting Day! We have students sketching, drafting, and researching. There are people taping out kitchen layouts on the floor and delving into SketchUp modeling. I've enjoyed answering and asking questions as the designs evolve. I can't wait to see everyone's presentations tomorrow!





