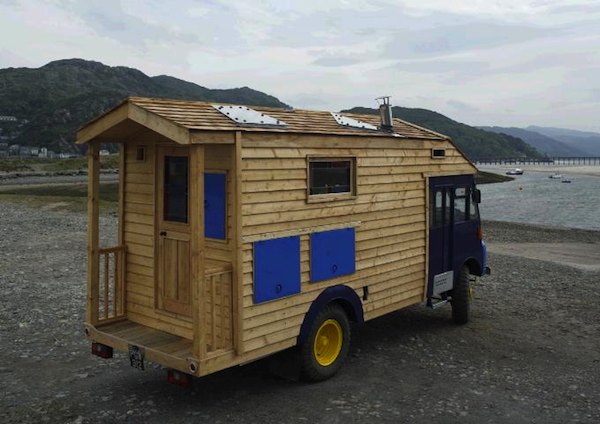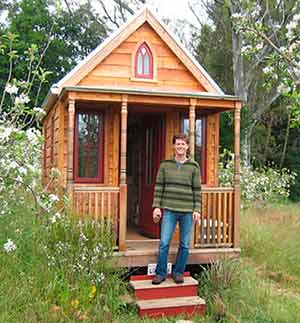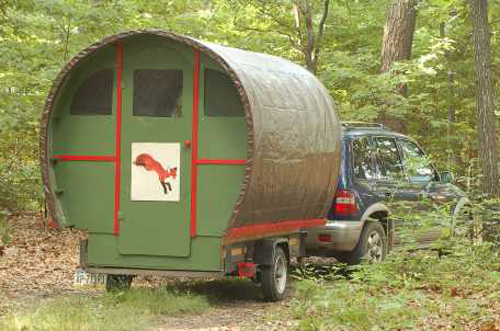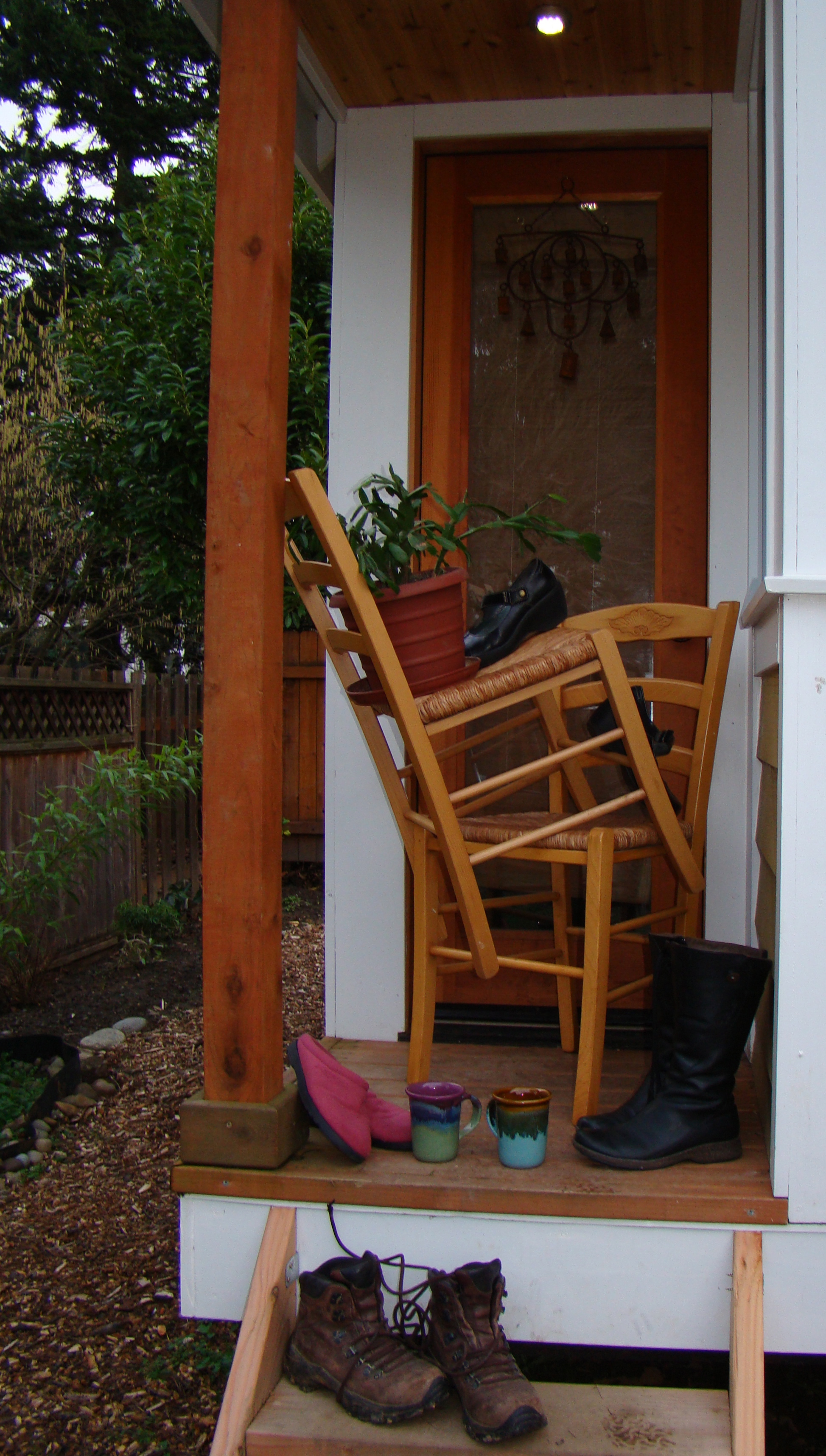 I'm confused about why not a single one of the tiny houses I've ever seen has the front door at the front. I've been looking at photos of tiny houses for years and I have yet to come across one. Now, I recognize that in big houses most people use their back or side door more often than their front door. Front doors are formal and tiny houses are anything but formal. But tiny houses usually only have one door so its placement is important.
I'm confused about why not a single one of the tiny houses I've ever seen has the front door at the front. I've been looking at photos of tiny houses for years and I have yet to come across one. Now, I recognize that in big houses most people use their back or side door more often than their front door. Front doors are formal and tiny houses are anything but formal. But tiny houses usually only have one door so its placement is important.
It's awfully cute to see the front door facing you when the tiny house is rolling down the road. It's even cuter if it has a Shrinky-Dink Porch. But since tiny houses are more home than mobile, they are usually parked, not traveling. Why aren't the front doors over the tongue so that when the house is parked the entrance is facing the street?
Many tiny houses are backed into their parking spots
because it's usually difficult to maneuver a vehicle hauling a tiny house in such a way that the house can be pulled in and disconnected and then the truck moved away. This often positions the door near the garden/backyard/etc. which is certainly pleasant and more private. But by the time the truck pulls away the tiny house's door is opposite the entrance to the parking spot, which means that the house is facing its backside to the street. It seems so anti-social and impolite to turn away from the community. There's always an option to set up a private space on the private side in some other way.
Now, it could, of course, make sense to have the door on the side of a tiny house (as most RVs do), but since I plan to move my tiny house periodically I won't know where my tiny house will be parked. The chances of having the door face an undesirable direction seems high. It would be awkward to have the door facing a wall or a bush or the opposite direction as the natural entrance.
So when I build my own tiny house I plan to put the door over the tongue. It makes sense to me for two main reasons: 1) it will be more likely to be facing the street once it's parked and 2) the tongue will be a great support for the deck to rest upon. I plan to make a fold-up deck and a fold-down awning that can latch together to protect the door during transport. When the house is parked the deck and awning will be unlatched, the deck will drop to rest on the tongue, and the awning will be propped up with braces. This will enable me to have a front porch that is nice and big, much better than a Shrinky-Dink Porch.
It seems to me that the front of the trailer, over the tongue, is the most logical place to put the door. So why aren't tiny housers doing this? Are people building their tiny houses with the doors opposite the tongue because tiny house pioneers Dee Williams and Jay Shafer did? (For the record, Dee put her door opposite the tongue because her house was designed for a specific site where her house is backed into a yard via the alley, so her door intentionally faces her community.) Or because is it because that's how the gypsy wagons are designed? (It makes sense for gypsy wagons to have their doors at the back because it allows people to enter while the house remains attached to a vehicle.) Or are tiny housers following in the tradition of house trucks? (Which can't put the door at the front because that's where the cab is located.)
Am I missing something? Tiny housers, help me out here. Why are tiny house's front doors are at the back? Anyone have examples of tiny houses that do have their door over the tongue? If so, let me know. I'd love to see them!








