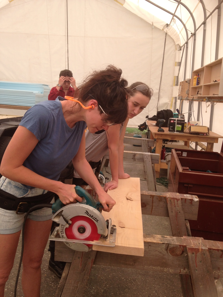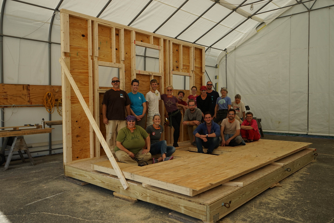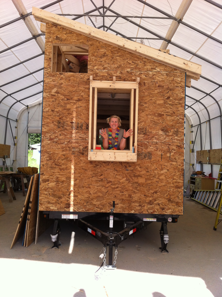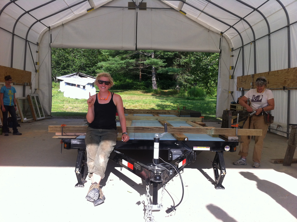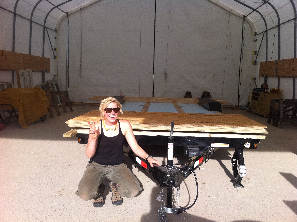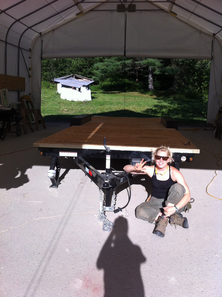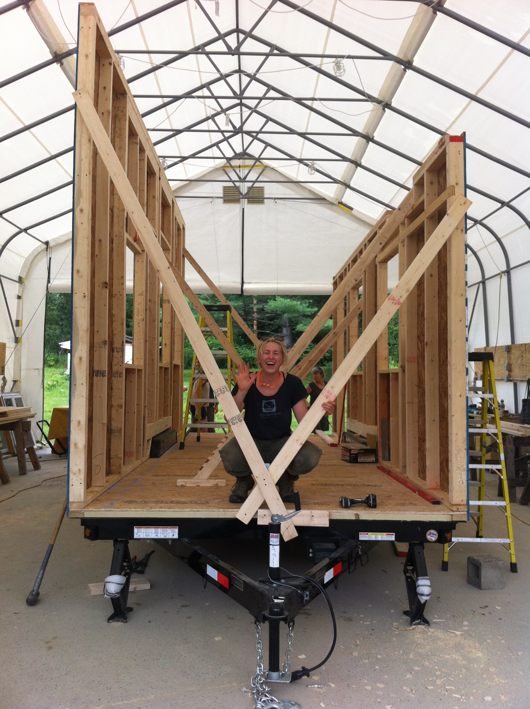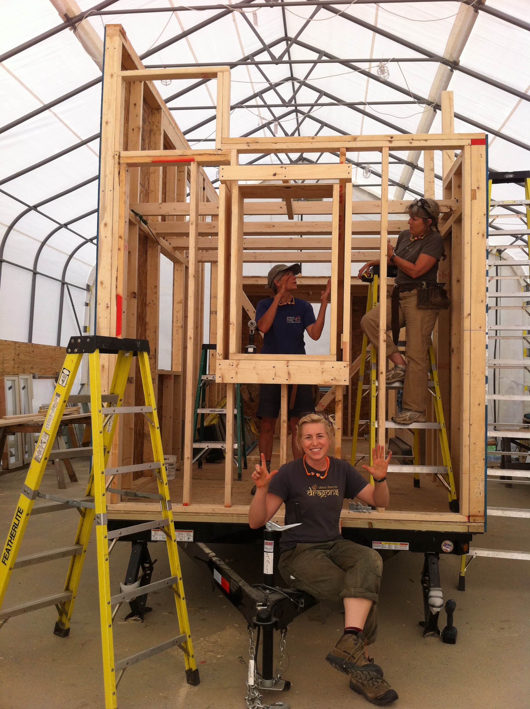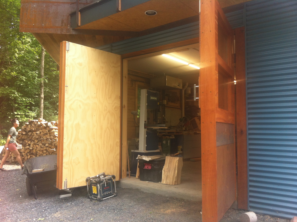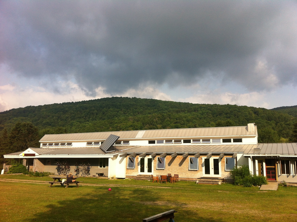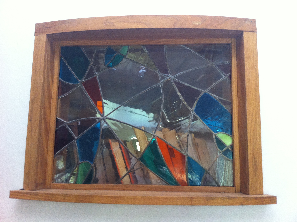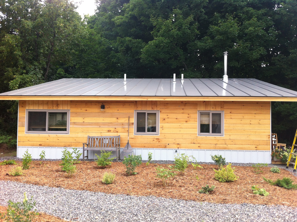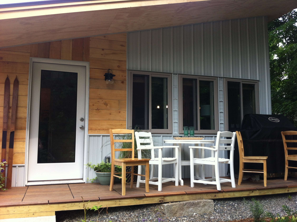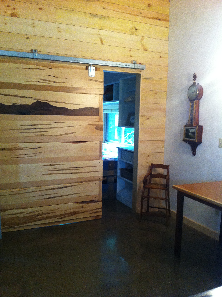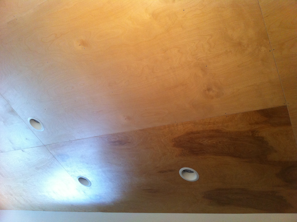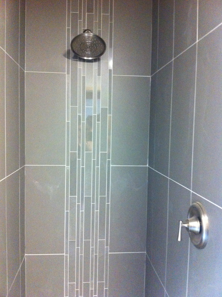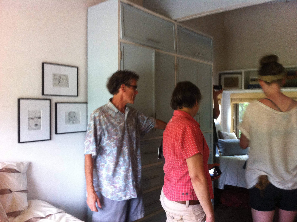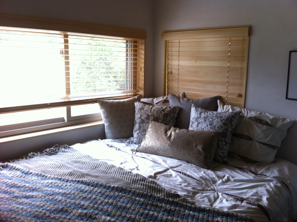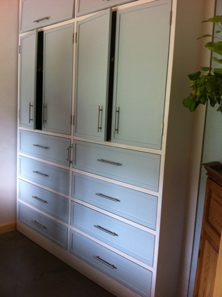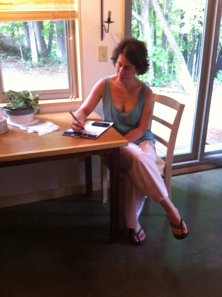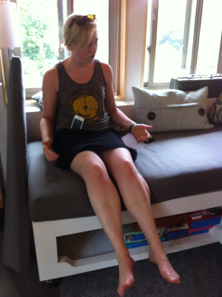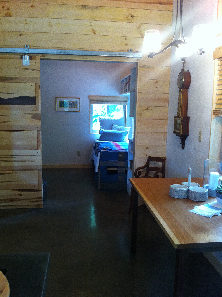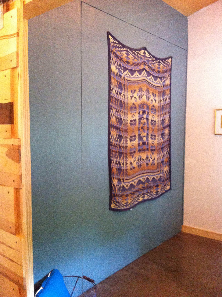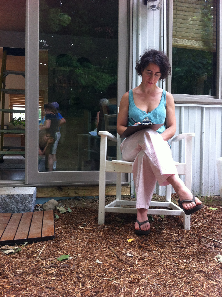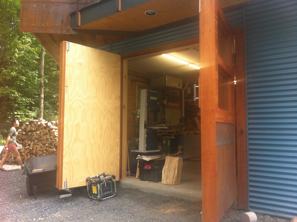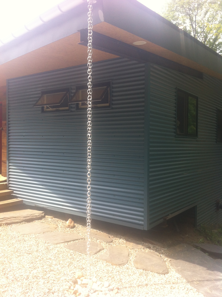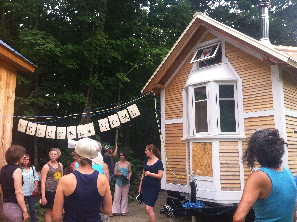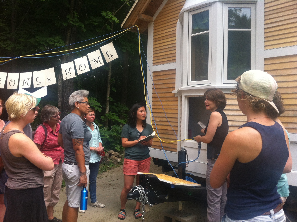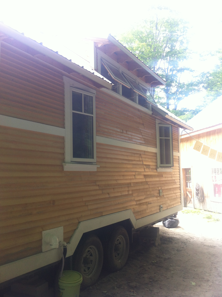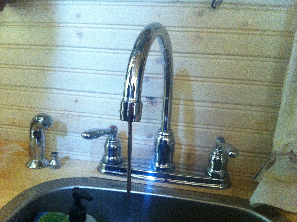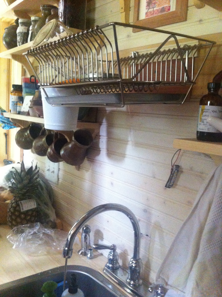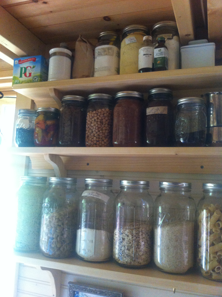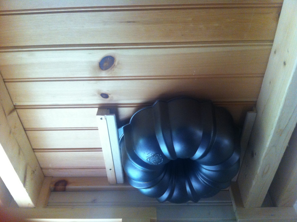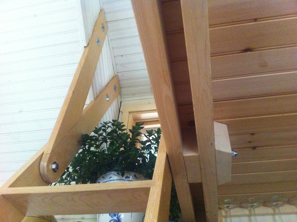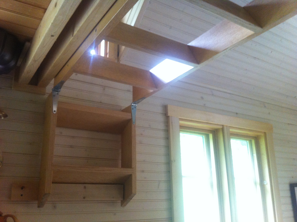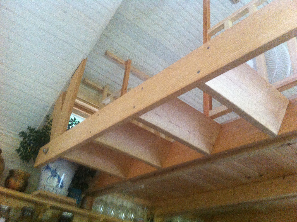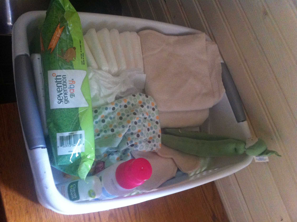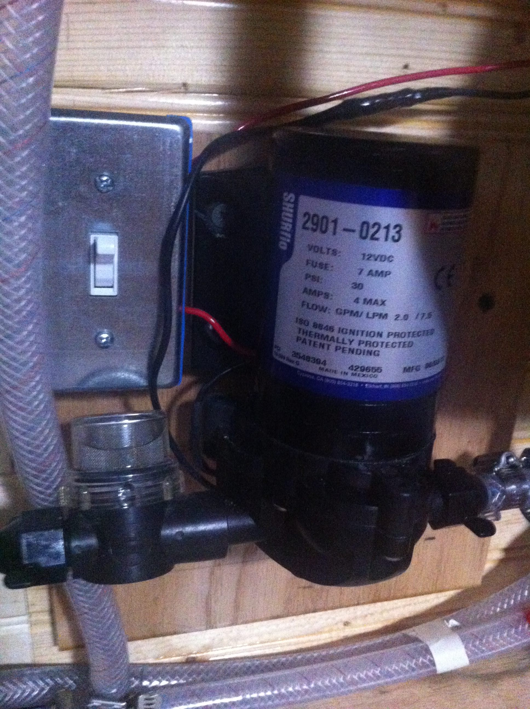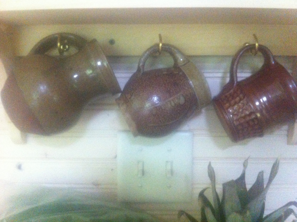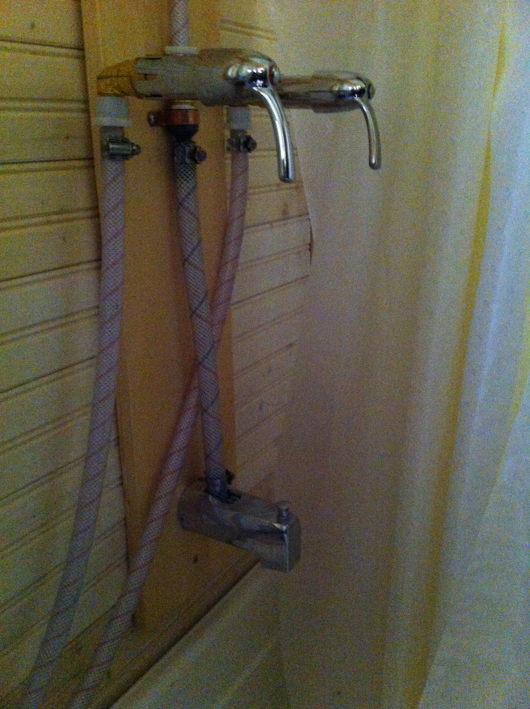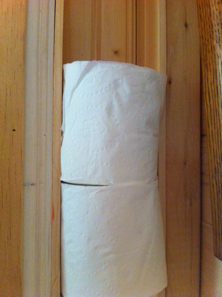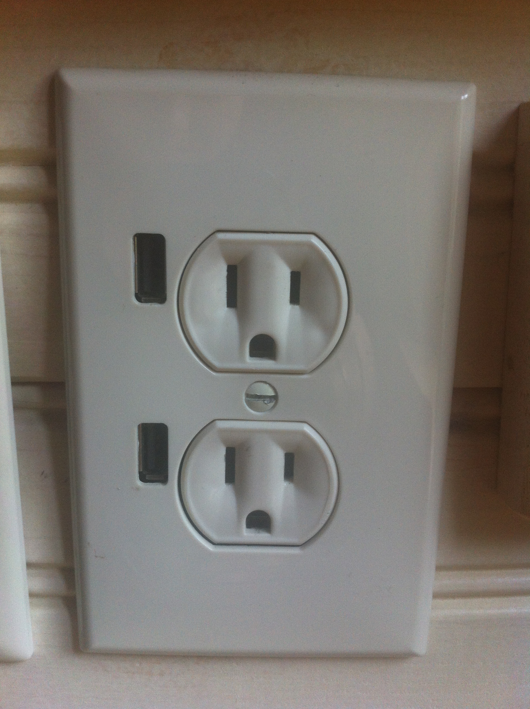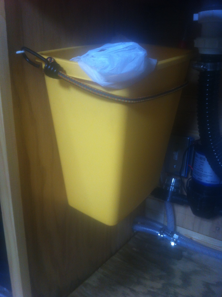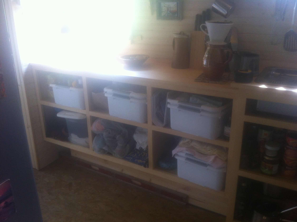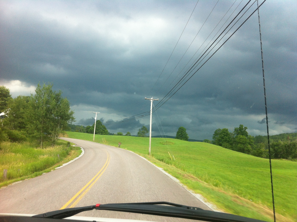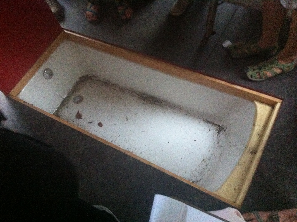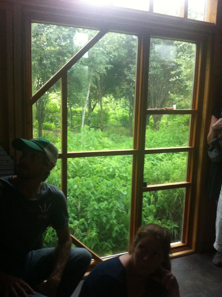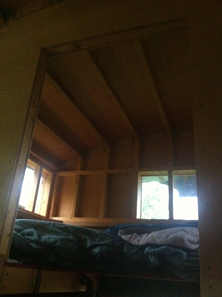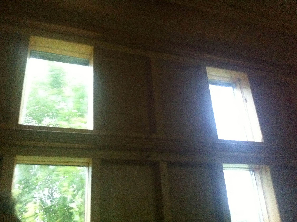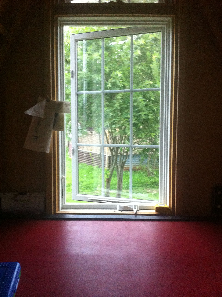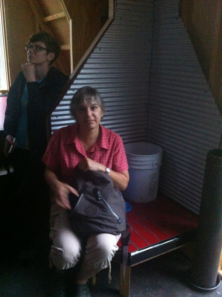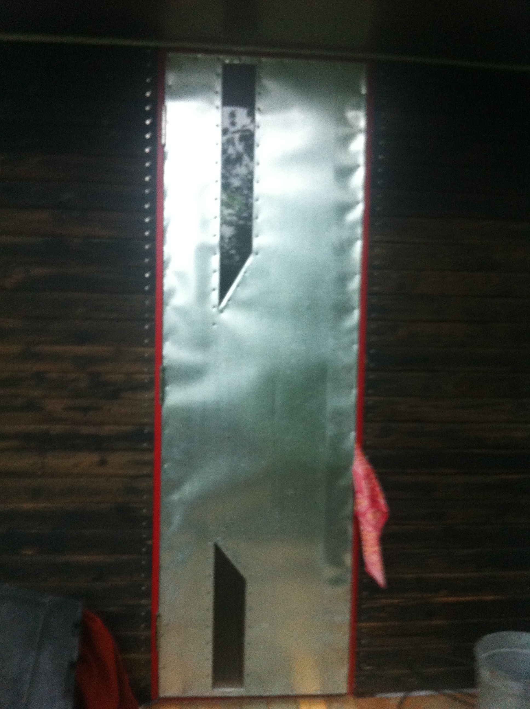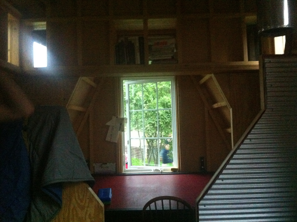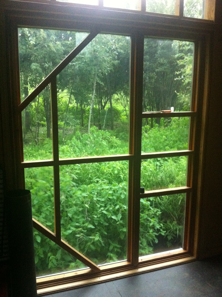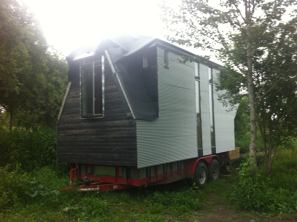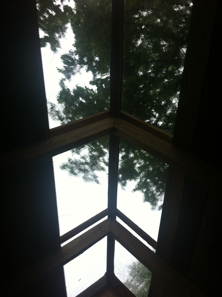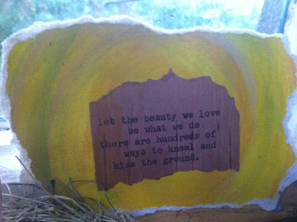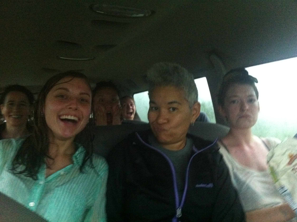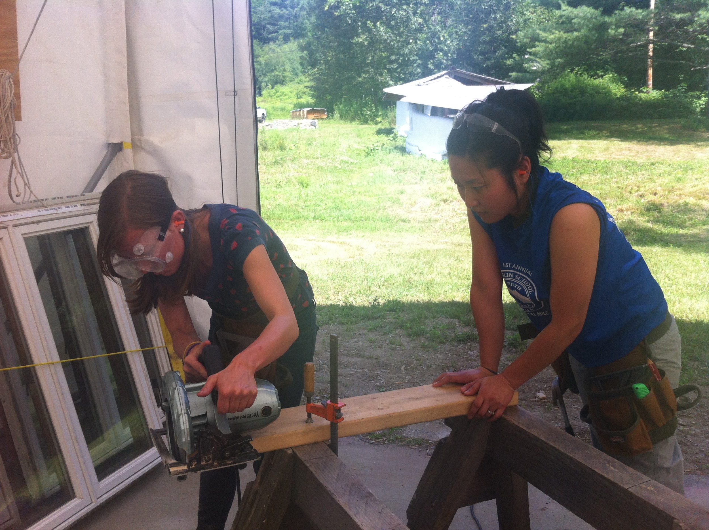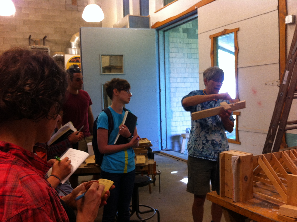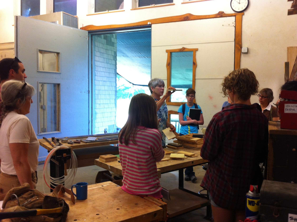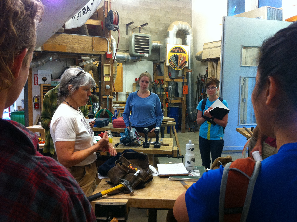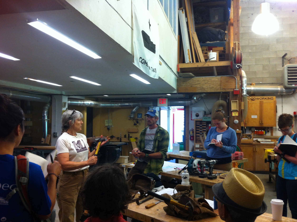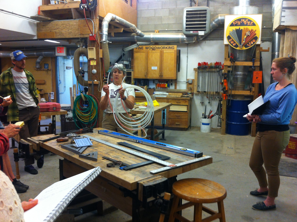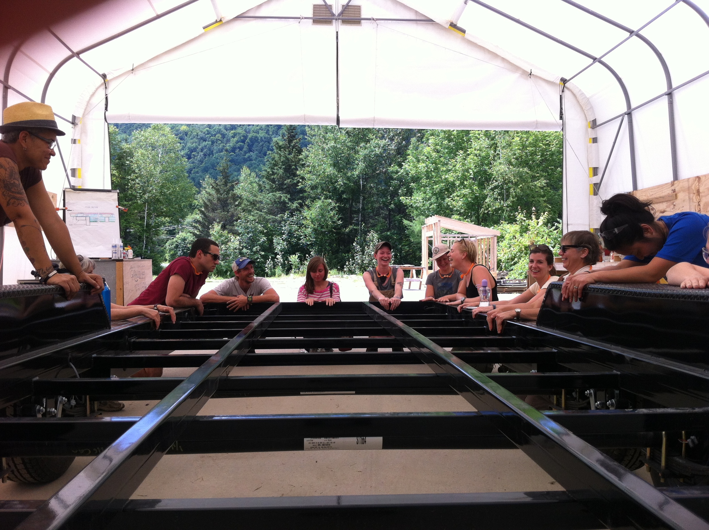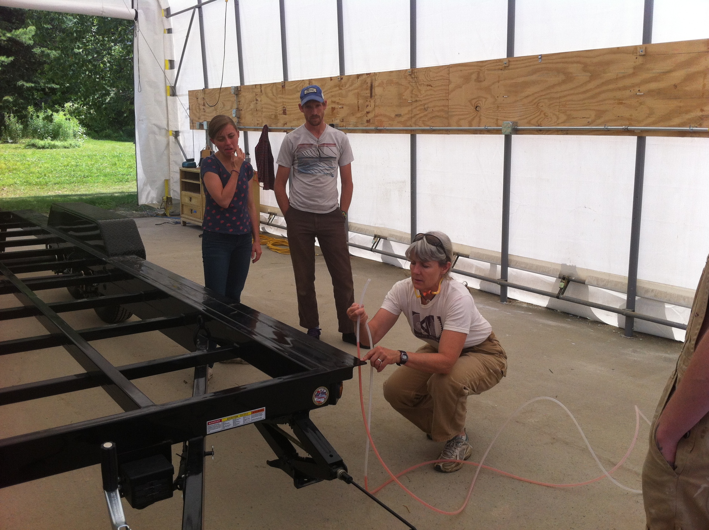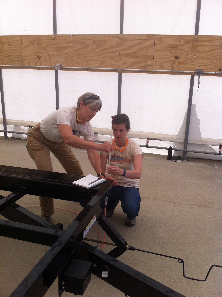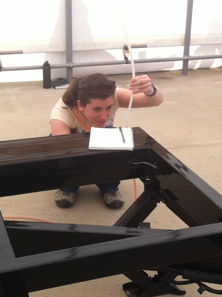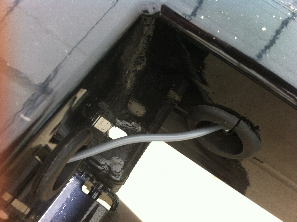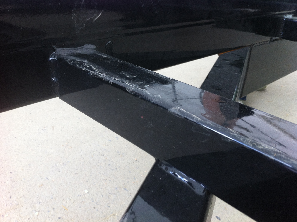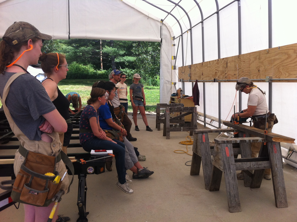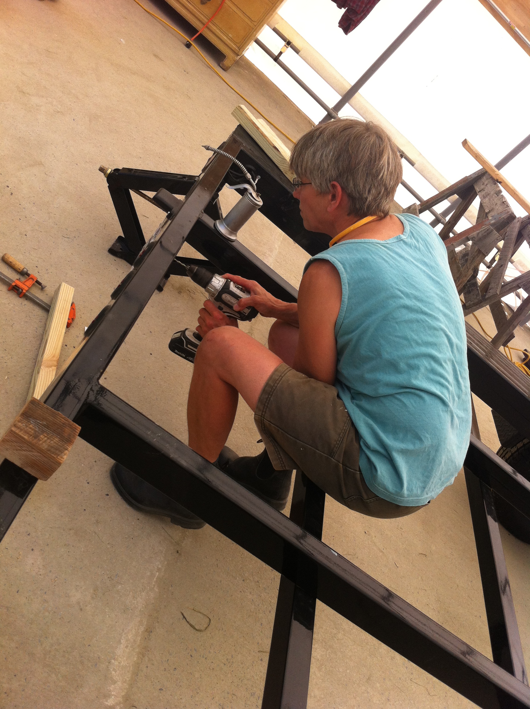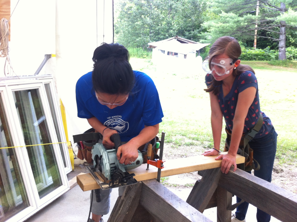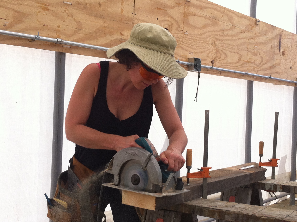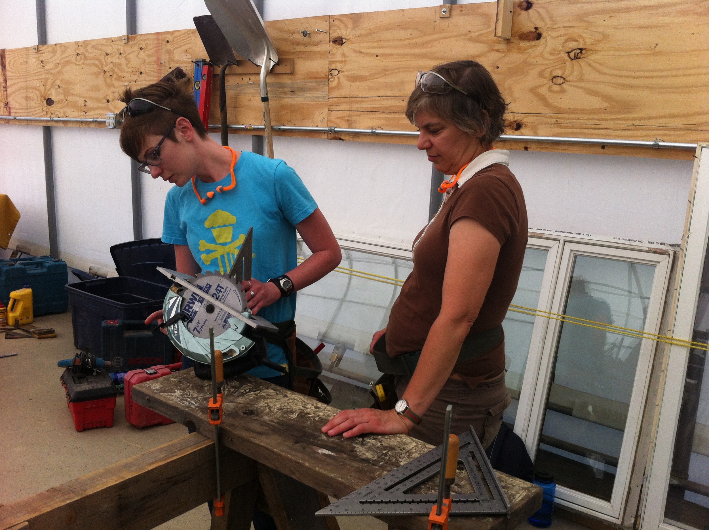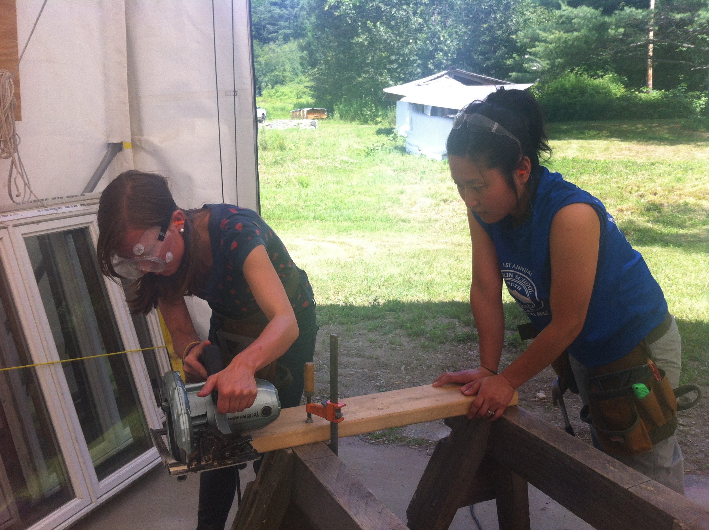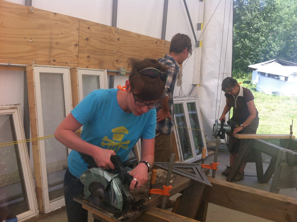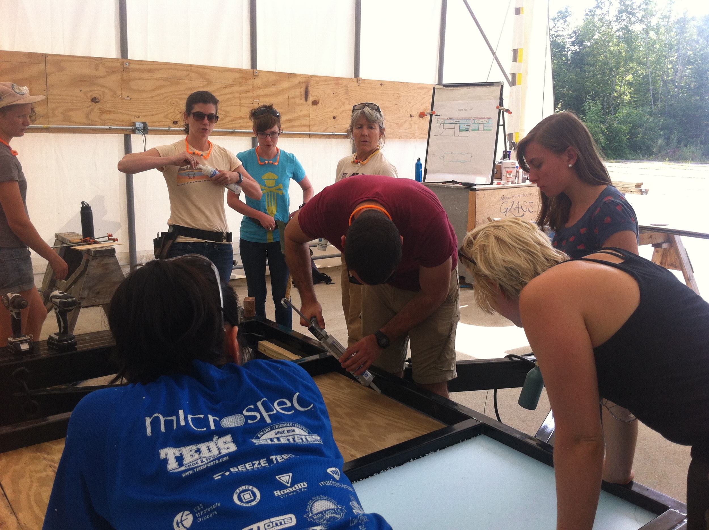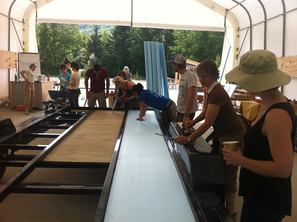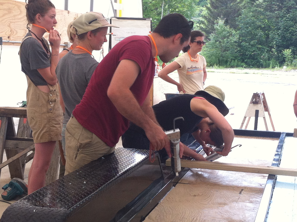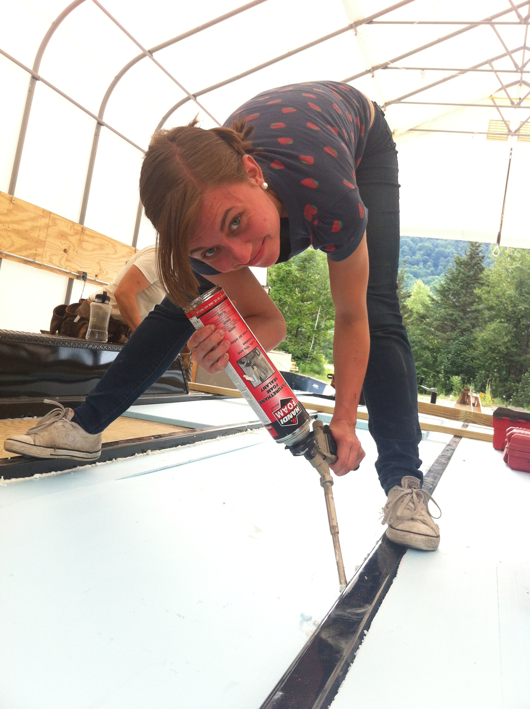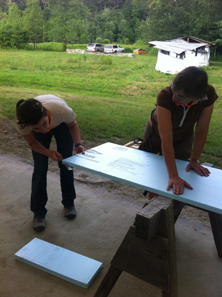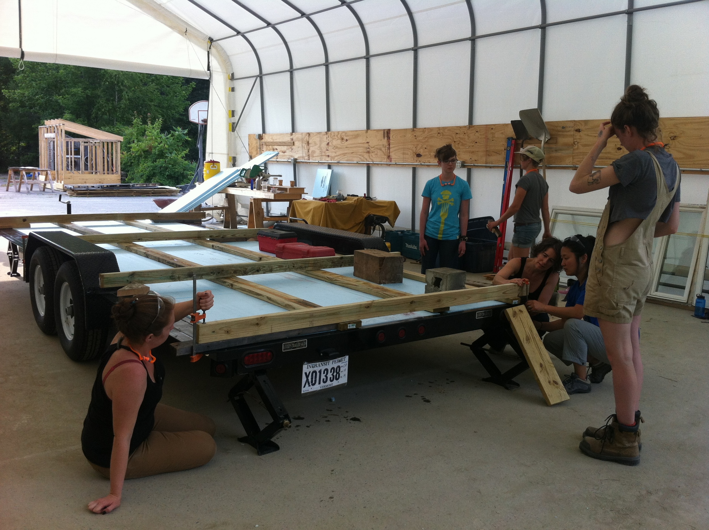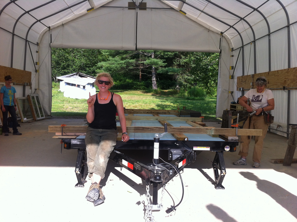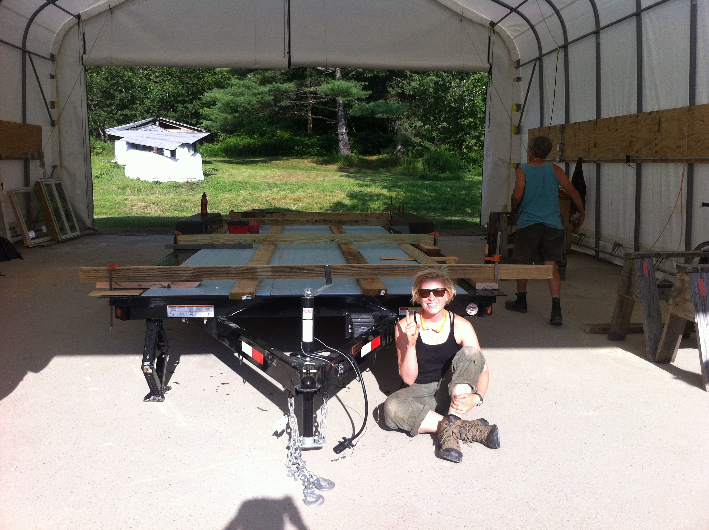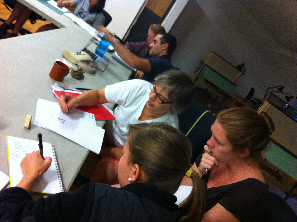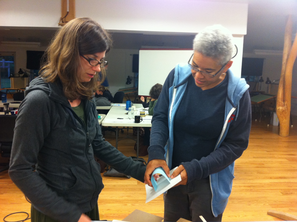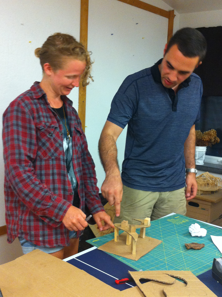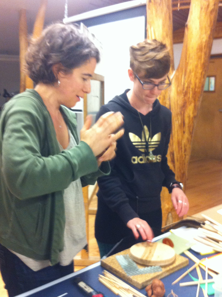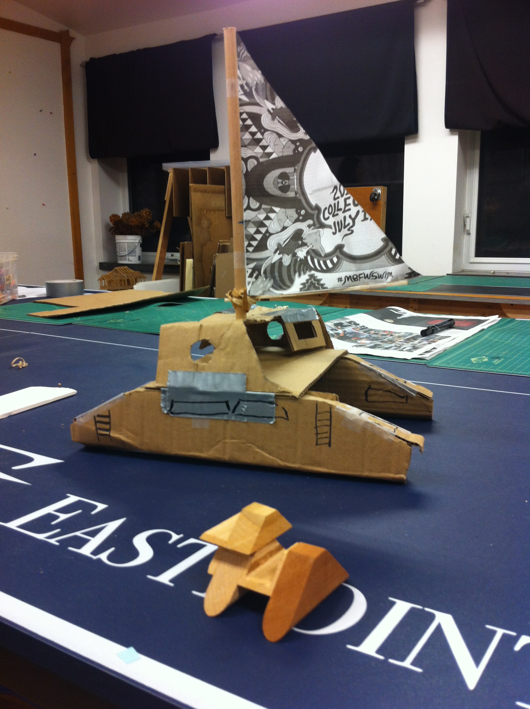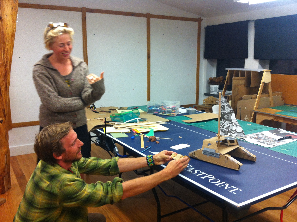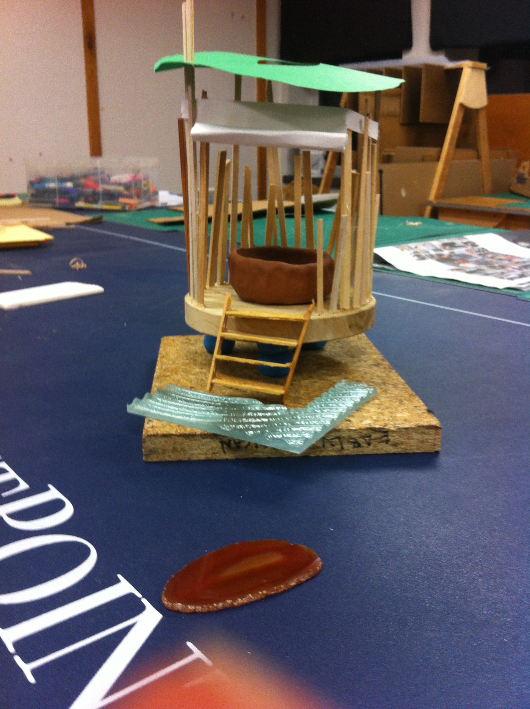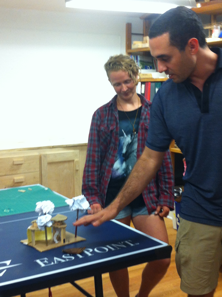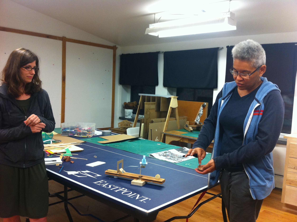Christian Parsons of Tiny House Expedition snapped this shot of the Tiny House Conference.
The past few weeks have been a whirlwind of tiny house events on both coasts! Four weeks ago today I was headed to the East Coast for Tiny House 101 in DC. Three weeks ago today I was on my way to Vermont to teach Tiny House Design-Build at Yestermorrow. During the 2-week course we constructed the shell of a tiny house on wheels for a fellow named Nick who, at 26 years old, is super clever about establishing housing stability and flexibility. I wish I had been so wise at that age! During the evenings we had studio time to explore tiny house design considerations and students worked on creating their own tiny house designs. If you'd like a sense of the day-by-day flow of this course, you can check out previous posts about Tiny House Design-Build.
We wrapped up there a week ago tomorrow and I flew across the country again to be back home in time to speak at the Tiny House Conference, which was in Portland this year. I've been at all four of the Tiny House Conferences now and it's neat how it alternates between the East Coast and the West Coast. I spoke about Tiny House Community on Saturday and then facilitated the Open Space session on Sunday. During the rest of the time I joined Track C, a new addition to the Conference this year for those of us who are already living or building tiny. It was fun to have conversations about the future of the movement and to swap stories of our biggest mistakes! The Conference is always a great opportunity to connect with fascinating folks from all over the place and I look forward to hearing updates about people's tiny house journeys!
On Monday BA Norrgard and I led a Tiny House Community & Zoning Workshop through the Tiny House Collaborative. We explored various tiny house community models, discussed zoning challenges and opportunities, and laid out some steps (and tips) for creating tiny house community. We were fortunate to have an awesome venue at the Cully Grove Common House so we were able to talk about creating community in the community living room of a very cool community! We also had some special guests join us, including Alexis Deharts Stephens of Tiny House Expedition who (along with her partner Christian) has probably visited every tiny house community in the country! We also had a panel discussion with four community members from two different tiny cohousing communities in Portland. Thanks again, Tony, Karin, Lori and Kyra! It was fun to show people our tiny house community and to have Pam Westra show off three of the tinies at Tiny Digs, Portland's other tiny house hotel. (I've written about Caravan - The Tiny House Hotel in the past and I love that tiny houses are so popular in Portland that we now have TWO tiny house hotels!)
On Tuesday I attended the Build Small Coalition meeting, which is a reconvened group previously dubbed the Space-Efficient Housing Working Group. This is Portland's collection of professionals working to support tiny houses, ADUs, micro apartments, and other space-efficient creative housing solutions. It was great to see familiar faces and hear their updates as well as meeting new folks who are taking on neat projects. I look forward to seeing what we accomplish this coming year! I have a hunch it's going to be another big year for small homes!





