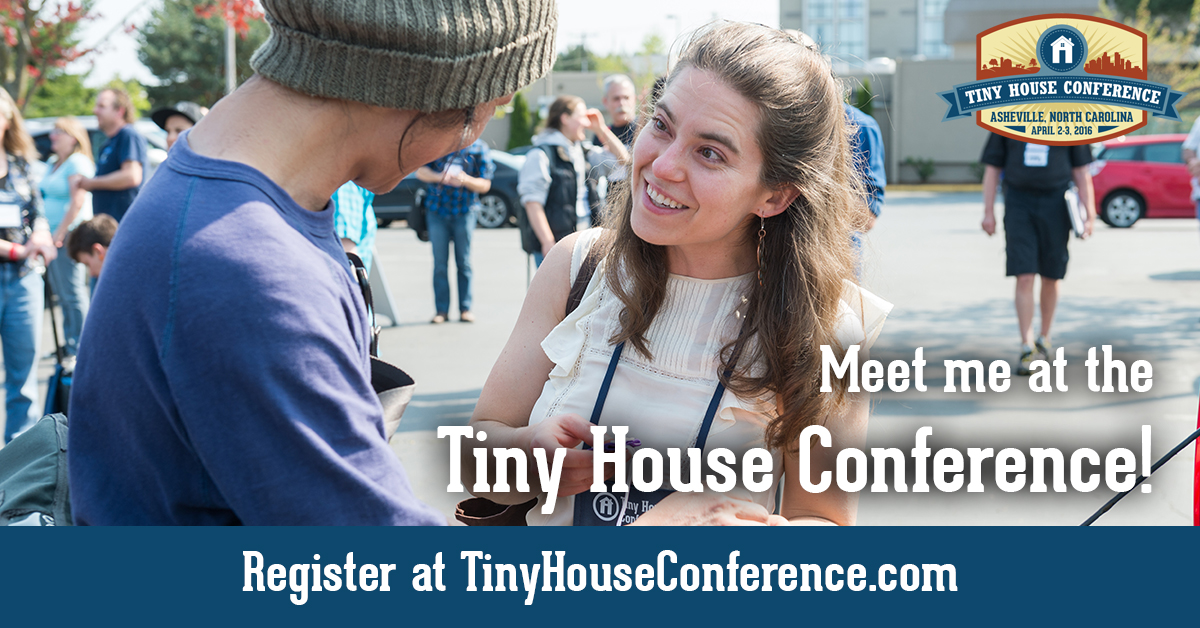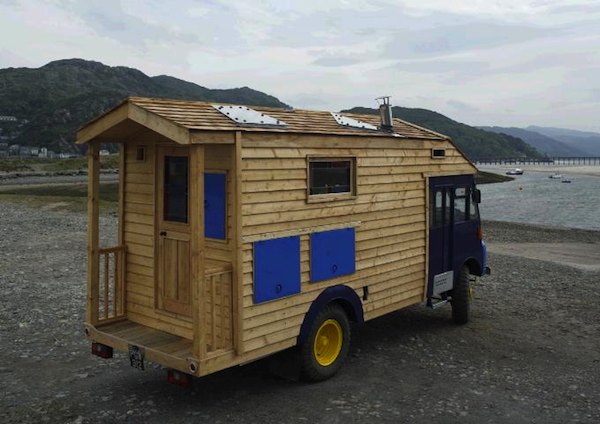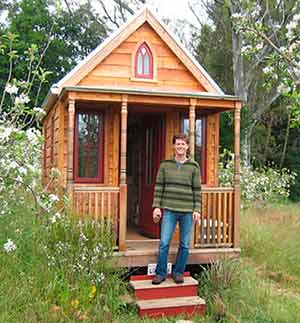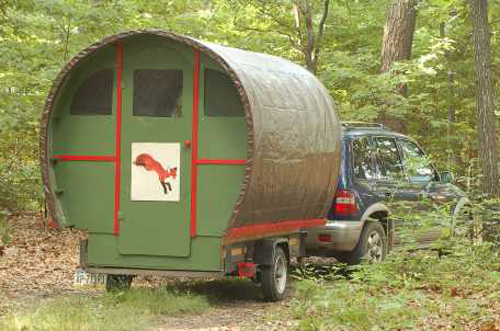 Today I continue my journey to the Tiny House Conference in Asheville, North Carolina.This will be my third year speaking at the Tiny House Conference and I'm looking forward to seeing familiar faces and meeting new people, too! I'll be speaking about design on Saturday, which will be lots of fun. But meanwhile, I'm so glad I took a detour along the way!
Today I continue my journey to the Tiny House Conference in Asheville, North Carolina.This will be my third year speaking at the Tiny House Conference and I'm looking forward to seeing familiar faces and meeting new people, too! I'll be speaking about design on Saturday, which will be lots of fun. But meanwhile, I'm so glad I took a detour along the way!
I woke up this morning to the smell of homemade bread. The sun was just starting to peek (or shall I say peak?) over the top of North Mountain. I'm in one of the bedrooms at North Mountain Residency at Uphill Art Farm. On this particular visit I'm not here to do art, although I certainly hope to come back for that purpose sometime soon! (The North Mountain Residency is on my bucket list now!) Instead I'm here to visit with my friend John Labovitz, an artist whose family has owned the farm here in West Virginia for three generations.
John's been telling me about the family farm for years, but it's the first time I've gotten to see it. Fortunately, I gave myself a few days between wrapping up Tiny House 101 in D.C. with the Tiny House Collaborative and arriving in Asheville for the Tiny House Conference. Because I haven't spent much time in this part of the country, I relished the idea of road tripping between these two events. Since I was sort of "in the neighborhood" a detour to Uphill Art Farm seemed fitting.
So yesterday I connected up with John for lunch in Glen Echo where he grew up and the drive to his family's farm in West Virginia. John first told me about this fabulous place while we were having a cup of tea in his house truck back when he lived in Portland, OR a few years ago. When he told me he was considering moving back to the family farm in West Virginia with his little house truck I was bummed because I so enjoyed being able to visit with him in person. However, the more I learned about this place and his dream of turning it into an artists' residency, the more excited I got for him.
I feel lucky to see Uphill Art Farm at this moment, before the next round of artists arrive. With the help of his contractor Mike, John is fixing up an old 500 SF farm house down the lane. The little house is over 100 years old and John remembers playing with the kids who lived there when he came to the farm to visit his grandparents. The little house had good bones so John and Mike have transformed it by taking out walls and adding giant windows to frame the beautiful orchard, mountain, and sunset views. The house is basically a shell at this point, with flaking paint and gaping holes, but it's so easy to envision what it will be like in just a few months. He'll have a fabulous loft, a couple nooks for reading, a great kitchen with a stupendous view, some clever stair storage, and upgraded windows. Last night I was asking John about the house's name. He's dubbed it The Orchard House and he's been writing about the process of deconstructing and reconstructing it on a fabulous blog. I teased him that he should call the place the Newed House since it's an old house that has been "newed." I don't think that one is going to stick, but I'm still giggling about it!
I'm so happy for John because I think this old farm house that already has fond memories is going to be a lovely home for him! And I'm excited for the artists who will be coming this summer to share this beautiful place and the inspiration that abounds here!










