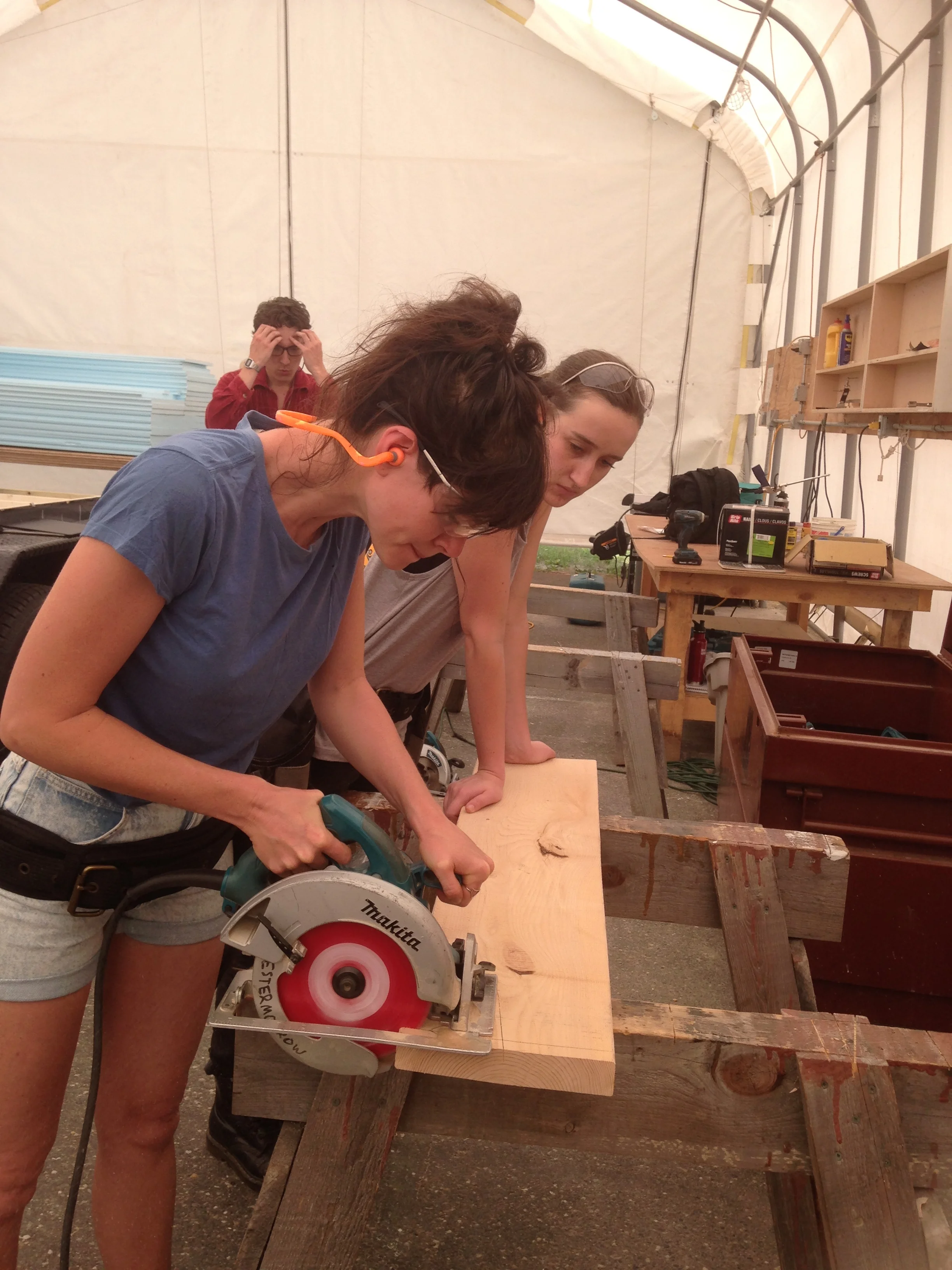Lauren practices cutting with the circular saw while Tori looks on (and holds the board steady!)
On Sunday evening we Kicked Off Tiny House Design Build 2016 with introductions and a wee design exercise to get the creative juices flowing. Over the past two days of class we've been busy on the build site with safety and tool orientation, insulating the wooden floor box of our trailer, and framing our first wall. In the studio we've explored design considerations ranging from siting, climate, and massing to codes, regulations, and what to look for (and ask for) when ordering a tiny house trailer.
Last night the markers and trace paper came out as students started exploring floor plan ideas. Most of our students this year are interested in building a tiny house on a trailer and they seem to have embraced the constraints imposed by the road legal limits. Design work is much easier if you have a starting point. It's kinda like when you play a game of eeny-meeny-miny-mo because you can't decide which of two things you want and then when you land on The One you realize you really wanted The Other One and that helps you figure out that you DID have a preference. So then it's okay to go with the one you really wanted. Having some limits narrows down every possibility on the planet to the millions of options still available!
It's been fun learning about the projects students are excited to explore over the next couple of weeks, but it's also been great just getting to know everyone! Having the chance to slow down and visit is one of my favorite things about this magical place.


