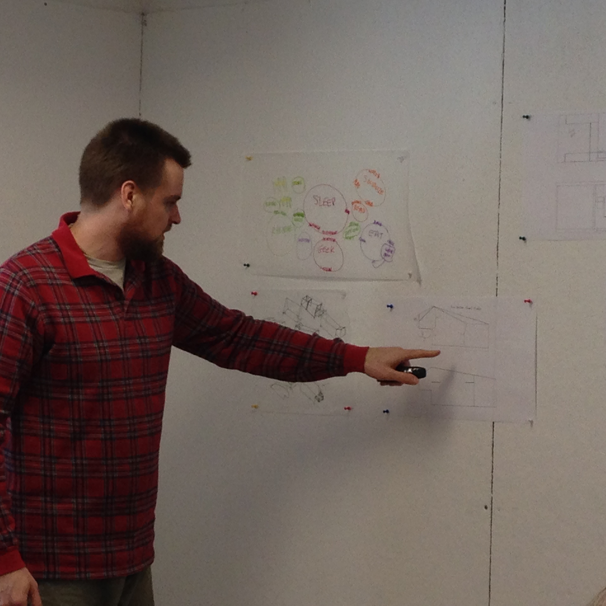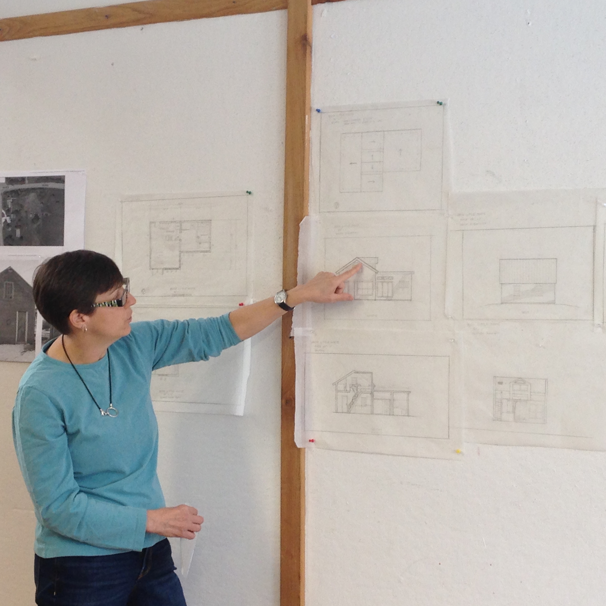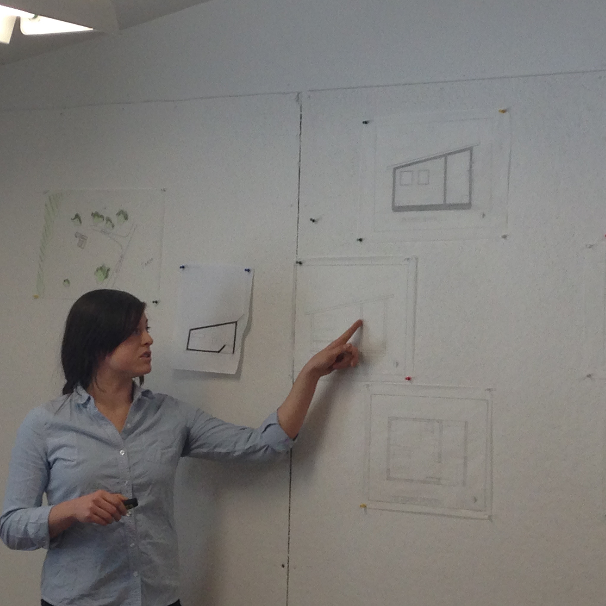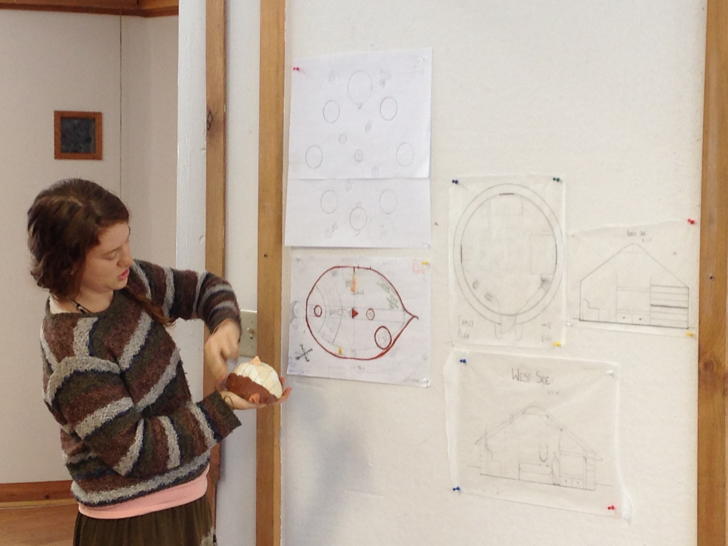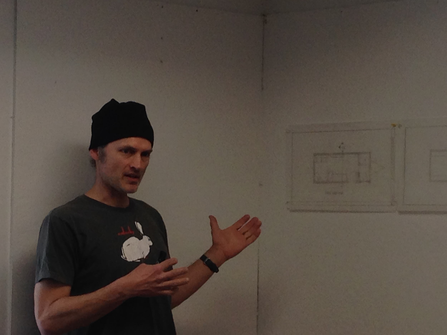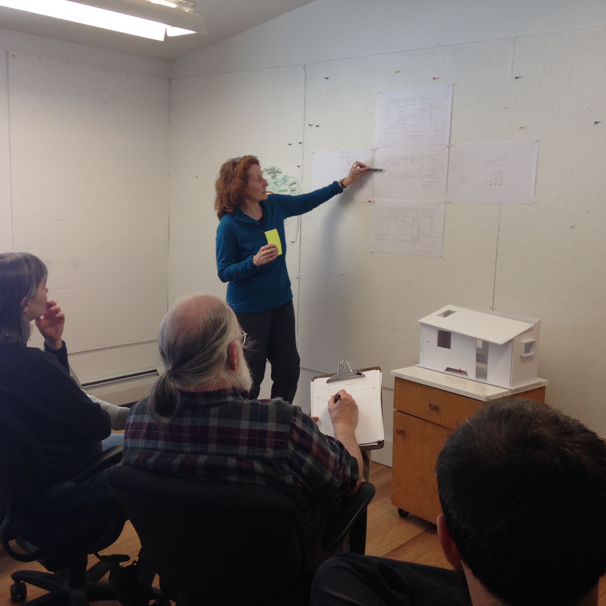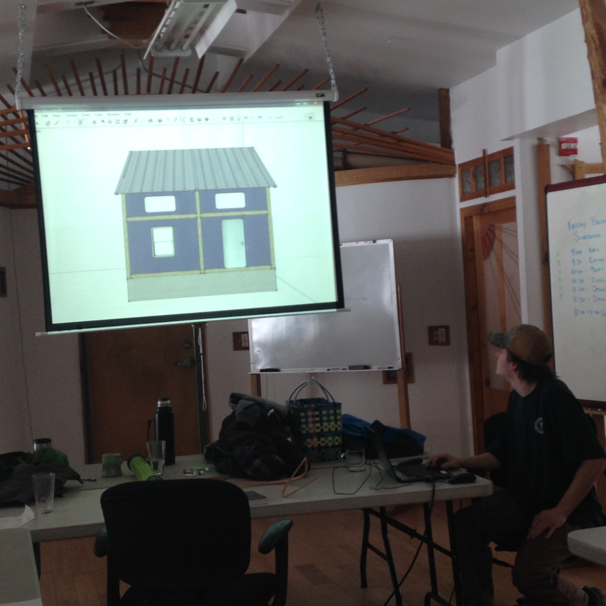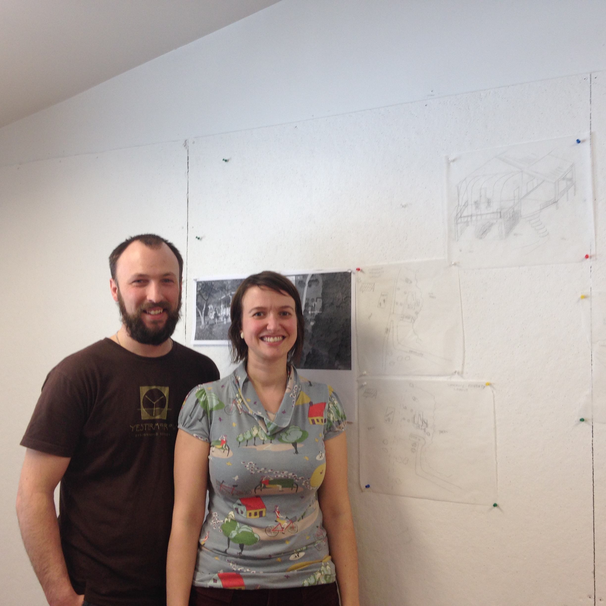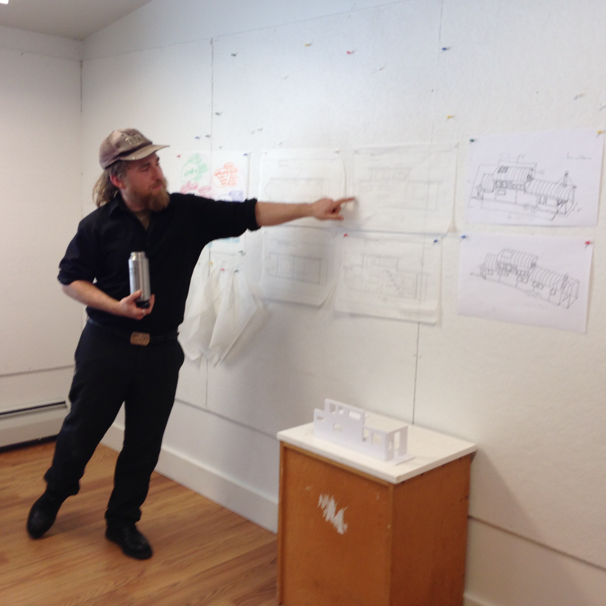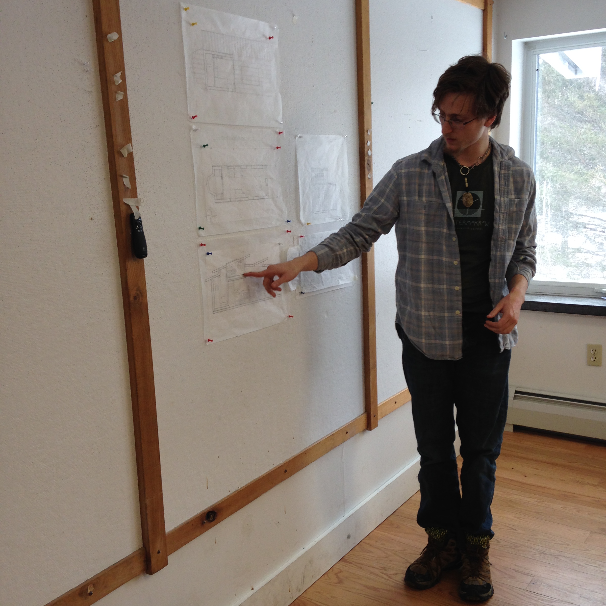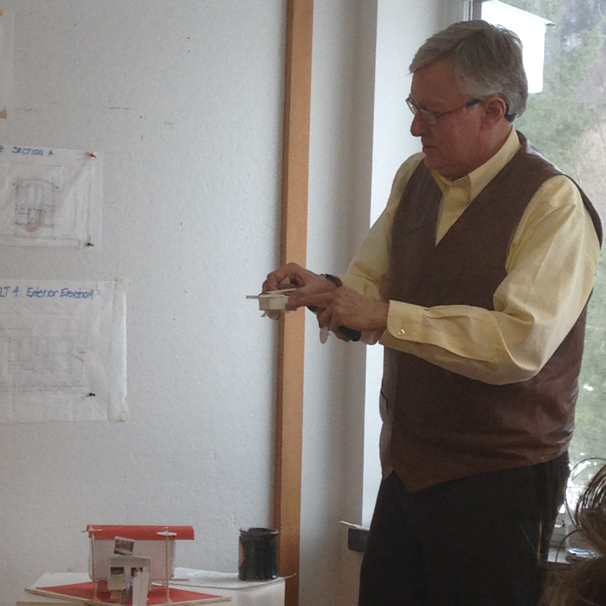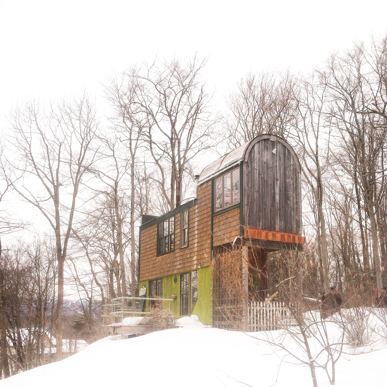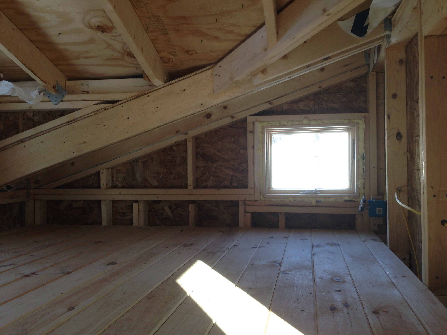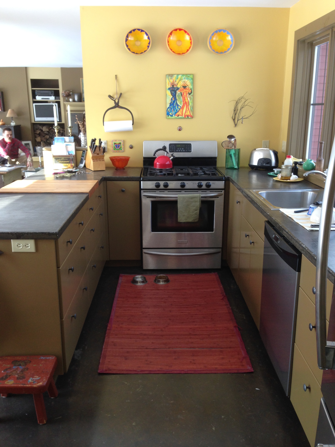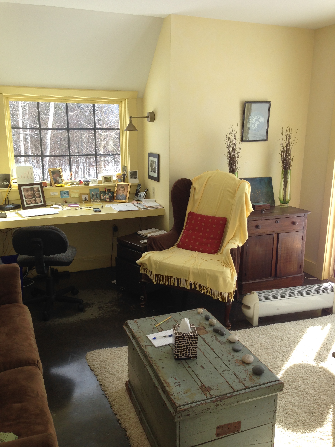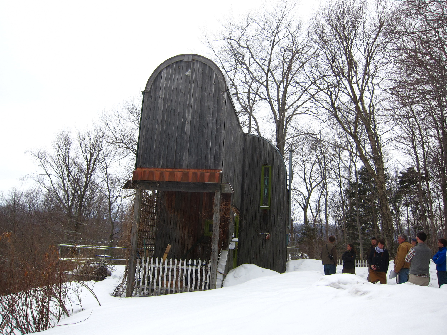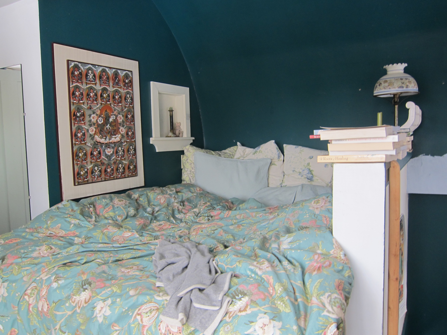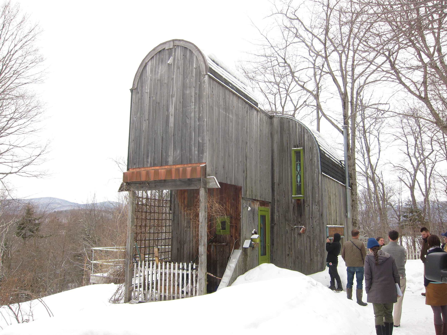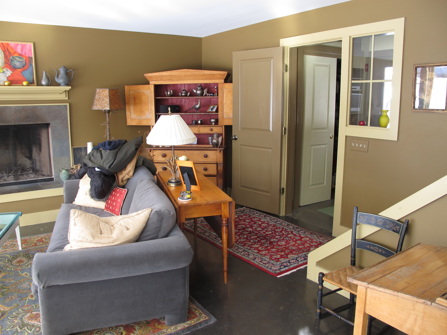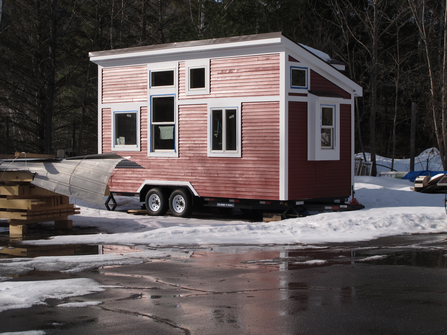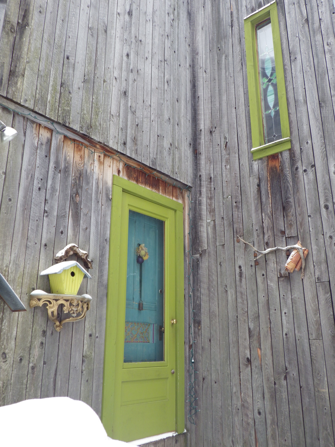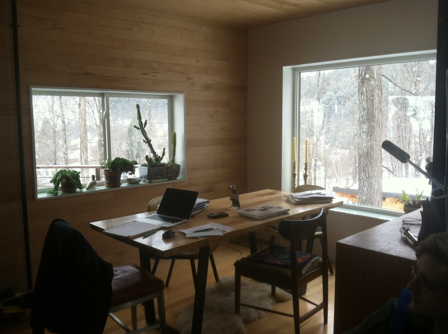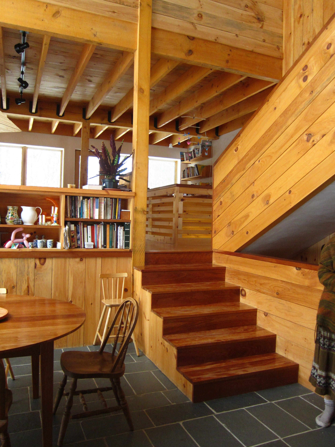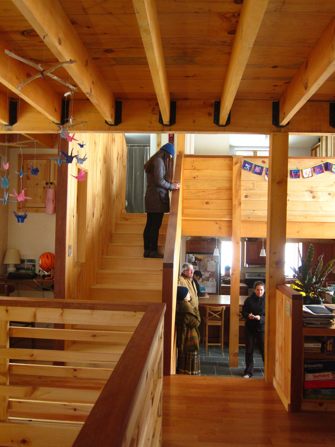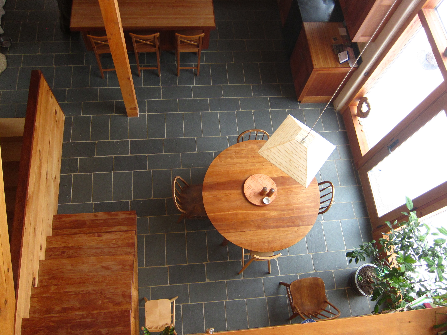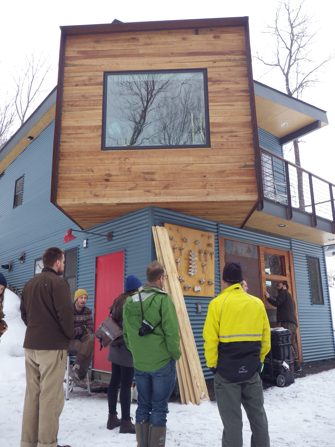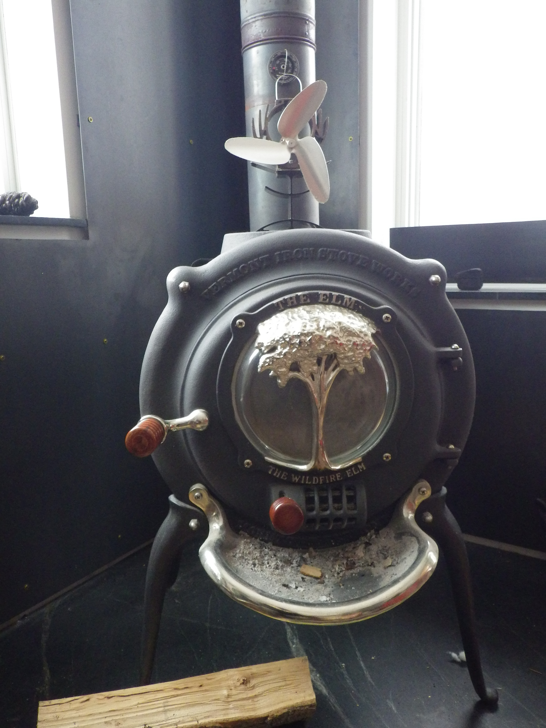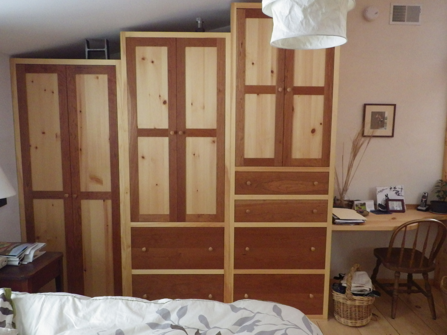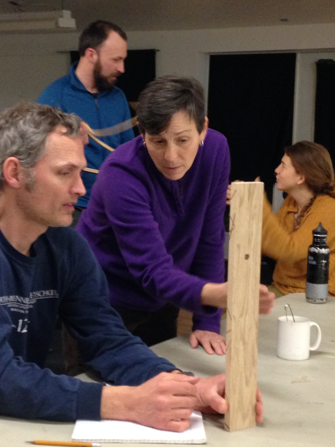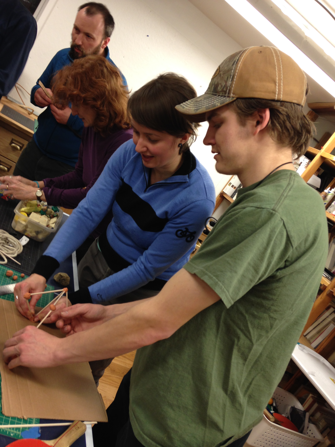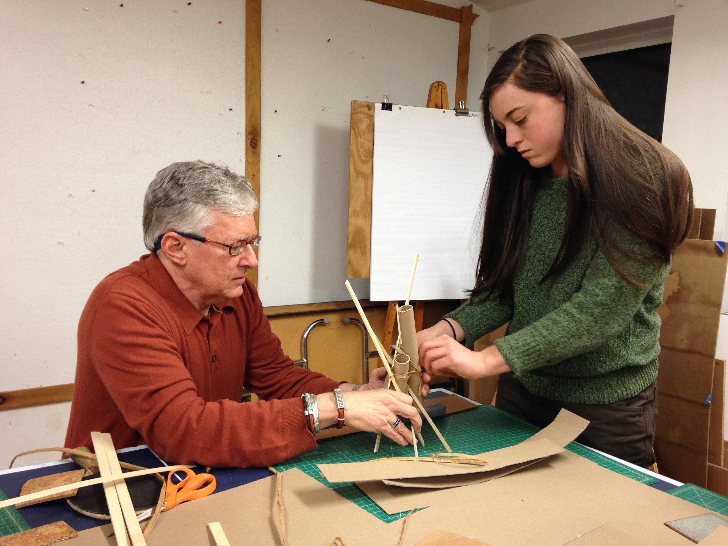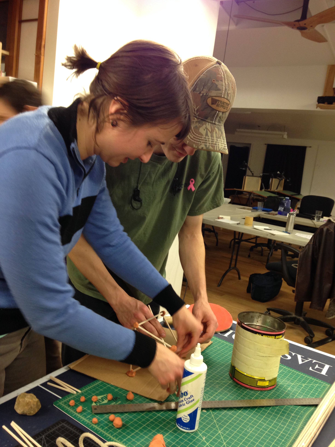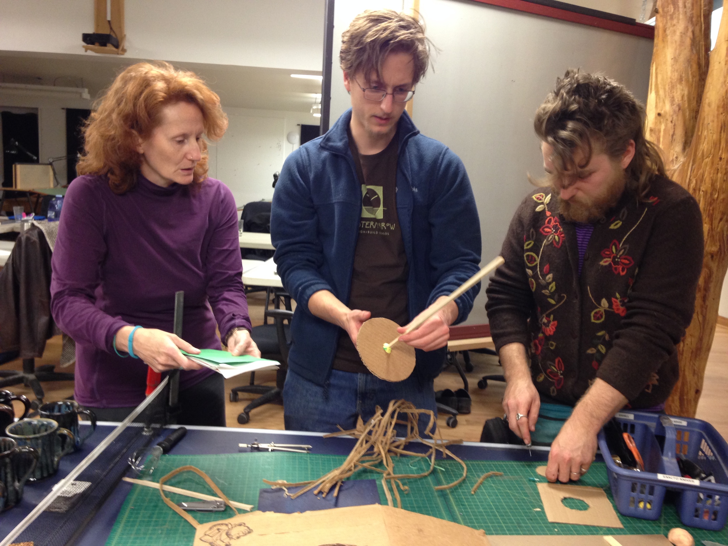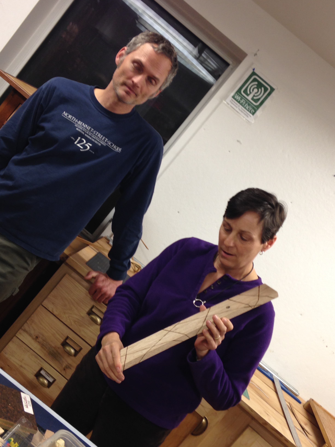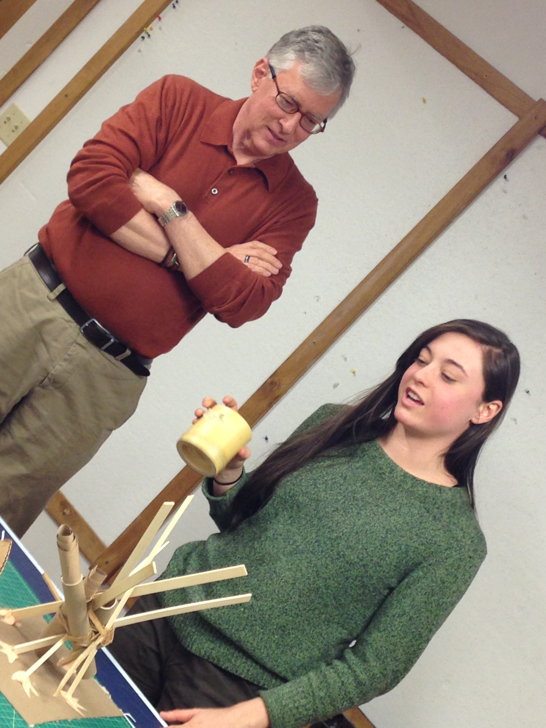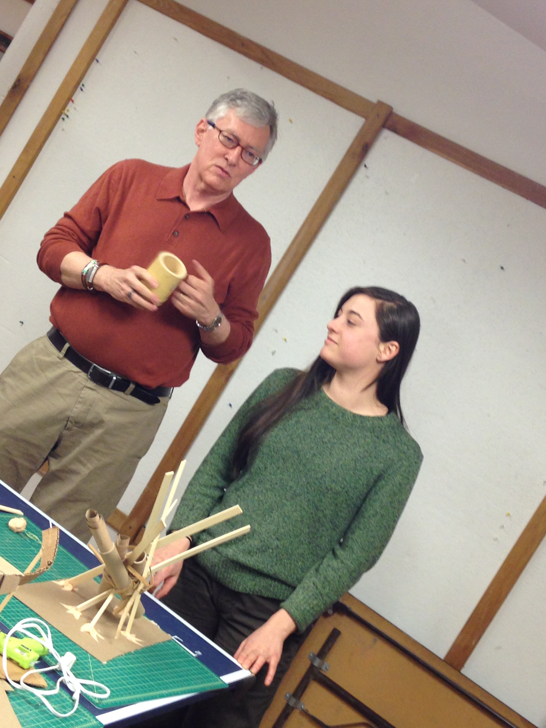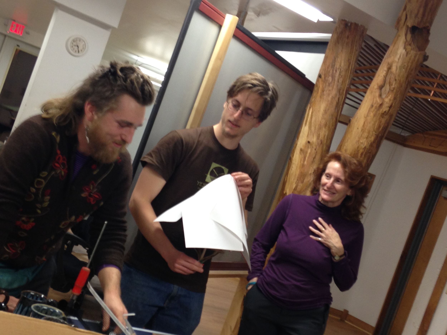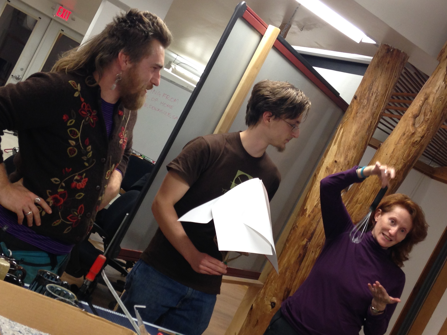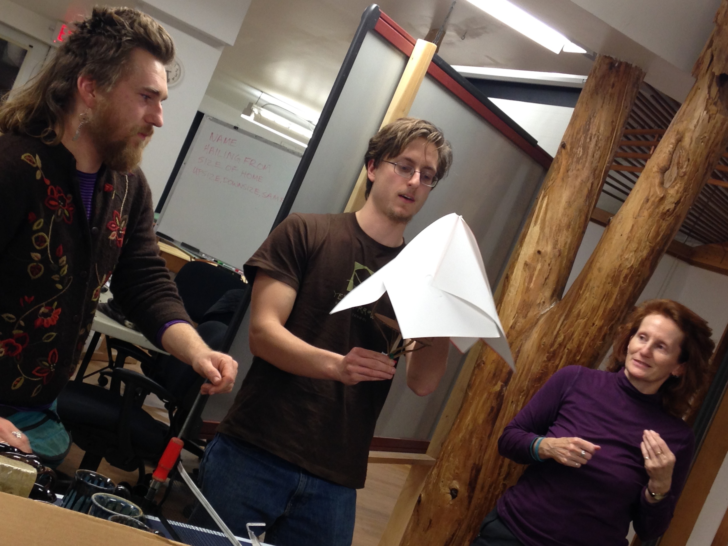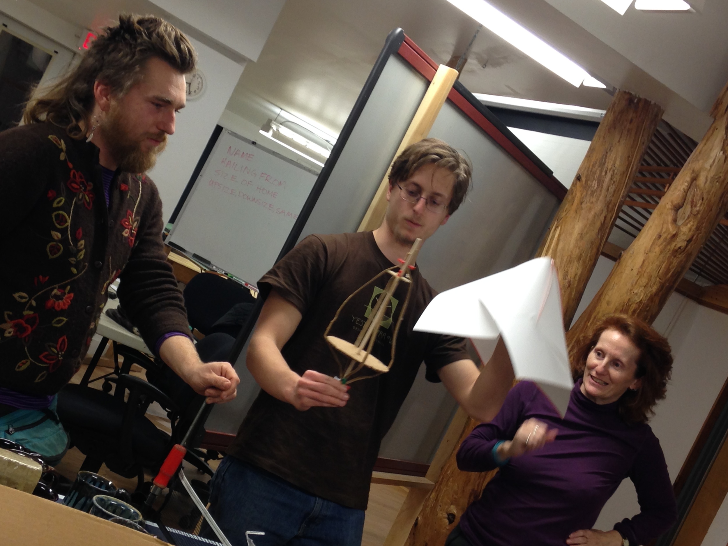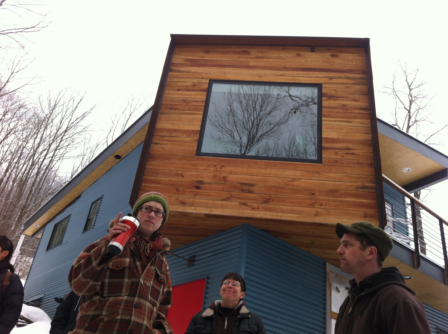If you've been fantasizing about a small space of your own (whether that's a backyard cottage, a converted vehicle, or a tiny house on wheels), this course is a brilliant way to dig deep and have a great time exploring the possibilities. I hope you can join us! Please share with other small space enthusiasts who might be interested, too. The more, the merrier!
Less Is More 2016 Wrap Up
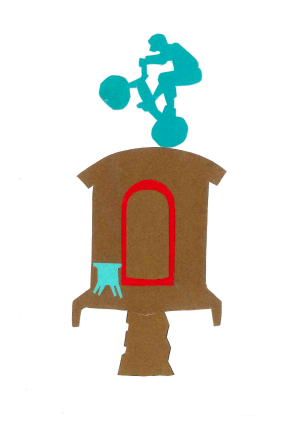 It was great fun Kicking Off 2016 with Small Home Design by teaching Less Is More at Yestermorrow. Monday and Tuesday we went on field trips to small houses in the Mad River Valley and Montpelier. We got to see five little houses this year, ranging in size from about 120 square feet to 1700 square feet. All five of these houses were owner-built, which was neat because we had the opportunity to talk to the homeowners about their challenges and successes. I had been to each of these small homes before, but I learn something new each time I visit, so that was great!
It was great fun Kicking Off 2016 with Small Home Design by teaching Less Is More at Yestermorrow. Monday and Tuesday we went on field trips to small houses in the Mad River Valley and Montpelier. We got to see five little houses this year, ranging in size from about 120 square feet to 1700 square feet. All five of these houses were owner-built, which was neat because we had the opportunity to talk to the homeowners about their challenges and successes. I had been to each of these small homes before, but I learn something new each time I visit, so that was great!
On Monday, Tuesday, and Wednesday Dave and I presented slideshows to share building basics and design tricks for small spaces. We asked the students what else they wanted to learn and ended up doing a crash course in building science, a presentation on toilet options, considerations for construction and finish materials, and sharing net zero energy information. We also introduced design exercises and drafting techniques.
One of our activities was designing a tiny house together by taping it out on the floor. I was impressed by how many different considerations came up as the students deliberated the merits of putting the door in one location or another and selecting a roof style. They were excellent at weighing their options and thinking things through. It was fun to see students design exercises morph into their individual projects as their understanding and design skills evolved. (Photos forthcoming.)
On Thursday the students worked away the day designing their own small home projects, ranging in scale from a 200 SF tiny house on wheels to a 1800 ski house that can sleep 12. They presented their work on Friday to the class and our jurors, Paul Hanke and Kathy Meyer.
Other projects included:
- a small home with a movement studio for dance and aikido
- a little house inspired by medieval timber frame construction
- a Texan live-work space with a double roof for shading
- a small lakehouse to retire to
- a cabin in the woods with an impressive roof
- a round house with pop-outs
- a multi-generational home with a turret suite
It was fun to see students design exercises morph into their individual projects as their understanding and design skills evolved. And, of course, it was great to be back in Vermont and at Yestermorrow. This was my eleventh trip out there and it looks like I may have good reason to go back again this summer to help out with a Build Blitz. One of the students in the class is excited to build a tiny house on wheels and several other students are eager to help out. Stay tuned for more about that possibility!
Meanwhile, I’m scheming my next tiny house design workshop, which will be in Asheville, NC right after the Tiny House Conference. If you’re noodling through your tiny house design, mark your calendar for April 3-8th and Contact Me to be added to the list for more information!
Less Is More Presentation Day
 Presentation Day at Yestermorrow is always a bit like Xmas morning for me. Dave and I posted our list on Wednesday evening, asking our students to incorporate context/site, floor plans, elevations, and sections and/or models into their Friday presentations. And we were up late with them on Thursday night. So it’s a little like sending a letter to Santa and then trying to stay up to catch him. (Several of our Less Is More students were still up at the eleventh hour when I called it a night!) But inevitably, some of the design magic happens after we’re fast asleep, visions of elegant details dancing in our heads. We never know exactly what we’ll find on the presentation board when the designs are pinned up of the following day, so it’s a wonderful surprise!
This morning our presentations began at nine and everyone presented his or her work and then receive feedback from their classmates and our reviewers. Paul Hanke and Kathy Meyer are both architects and seasoned Yestermorrow instructors, so they brought a fresh set of eyes and great insights.
Presentation Day at Yestermorrow is always a bit like Xmas morning for me. Dave and I posted our list on Wednesday evening, asking our students to incorporate context/site, floor plans, elevations, and sections and/or models into their Friday presentations. And we were up late with them on Thursday night. So it’s a little like sending a letter to Santa and then trying to stay up to catch him. (Several of our Less Is More students were still up at the eleventh hour when I called it a night!) But inevitably, some of the design magic happens after we’re fast asleep, visions of elegant details dancing in our heads. We never know exactly what we’ll find on the presentation board when the designs are pinned up of the following day, so it’s a wonderful surprise!
This morning our presentations began at nine and everyone presented his or her work and then receive feedback from their classmates and our reviewers. Paul Hanke and Kathy Meyer are both architects and seasoned Yestermorrow instructors, so they brought a fresh set of eyes and great insights.
It was a delight to see the designs our students developed over the course of the week, including:
- Bert’s mobile house and studio
- Carol’s historic barn to cottage conversion
- Dani’s southern farmstead with indoor-outdoor rooms
- Emily’s complex of yurt dwellings
- Eric’s tiny house on a trailer with a unique roofline
- Genevieve’s little house on the go
- Jason’s timber-framed cabin
- Luke & Katie’s renovation to create a cozy community
- Matt’s caboose-inspired home, art studio, and apothecary
- Max’s sailboat-inspired off-grid tiny home
- Rick’s vardo as showman’s wagon
What an honor it is to teach at Yestermorrow and enjoy the company and creativity of such inspiring students!
I’m looking forward to my next week-long small home design course, which I’ll be co-teaching with John Labovitz in Portland, OR in November. Contact me if you’d like to be added to the notification list for more information!
Less Is More Tours & Programming
 We're about to begin our third day of Yestermorrow's Less is More class, which is focused on small home design. The first two days had a similar itinerary: small home tours in the morning, afternoon design lessons, and evening presentation and studio time. (Today the high is supposed to be 17 degrees, so it's probably just as well our tours have wrapped up!)
In just two days we've had the chance to explore seven homes, ranging from 200 to 2000 square feet. And while the larger homes are certainly not tiny (and I wouldn't consider them small either), they did offer good ideas for clever storage, creative work-arounds, and matching layout to program. They also provided good fodder for last night's discussion about design concepts that make small spaces seem larger. We now have good examples to point to as we discuss the strategies we're using in our own small home designs. This group of students has been asking great questions and they do a wonderful job working together to understand the various considerations and trade-offs when designing a small space. I'm looking forward to seeing their designs evolve!
We're about to begin our third day of Yestermorrow's Less is More class, which is focused on small home design. The first two days had a similar itinerary: small home tours in the morning, afternoon design lessons, and evening presentation and studio time. (Today the high is supposed to be 17 degrees, so it's probably just as well our tours have wrapped up!)
In just two days we've had the chance to explore seven homes, ranging from 200 to 2000 square feet. And while the larger homes are certainly not tiny (and I wouldn't consider them small either), they did offer good ideas for clever storage, creative work-arounds, and matching layout to program. They also provided good fodder for last night's discussion about design concepts that make small spaces seem larger. We now have good examples to point to as we discuss the strategies we're using in our own small home designs. This group of students has been asking great questions and they do a wonderful job working together to understand the various considerations and trade-offs when designing a small space. I'm looking forward to seeing their designs evolve!
They've already begun exploring layouts both in our life-size mock up and on trace paper. Today we'll continue the process with elevations and sections.
Hello Again, Less Is More!
 I'm back in snowy Vermont for more Yestermorrow goodness. I spent my weekend in the Design-Building a Successful Design-Build Business class, taught by Adam Cohen. He was a wealth of information and wisdom and I learned just as much from my classmates who were quick with questions and ideas.
Last night we started up another round of Less Is More: Designing the Small or Tiny House. I'm honored to be teaching with Dave Cain who is a creative designer, a bicycle adventurer, and an all-around great guy!
I'm back in snowy Vermont for more Yestermorrow goodness. I spent my weekend in the Design-Building a Successful Design-Build Business class, taught by Adam Cohen. He was a wealth of information and wisdom and I learned just as much from my classmates who were quick with questions and ideas.
Last night we started up another round of Less Is More: Designing the Small or Tiny House. I'm honored to be teaching with Dave Cain who is a creative designer, a bicycle adventurer, and an all-around great guy!
Last night we kicked-off class with introductions, complete with inspirational imagery and then we launched into our first design project. The photos in the gallery are the result of that exercise. We have an action-packed week lined up, including tiny house tours, programming, intro to drafting, presentations, and lots of (but never enough) studio time. Final presentations will be all day on Friday and I'm already eager to see what this creative bunch will come up with!
Follow along this week on our adventures! Meanwhile, you can read about last year's class here: Welcome to Less Is More, Less Time, More Drafting, and Less Is More Presentations.
Welcome to Less Is More
 Last night Dave Cain and I greeted our students for Yestermorrow Design-Build School’s Less is More class. We started out with a round of introductions in which everyone shared photos that inspire them. Then we moved on to a parti exercise borrowed from Paul Hanke, one of my co-instructors for the Tiny House Design-Build course. Each team of two students selected a found object which became the “big idea” for a shelter design. It was amazing to see what they dreamed up in 20 minutes! Check out our Welcome to Less is More Slideshow to see what they came up with!
This morning we started out our first full day with field trips in the nearby area. You can see photos of our field trips and studio time in the Day 1 Slideshow.
Last night Dave Cain and I greeted our students for Yestermorrow Design-Build School’s Less is More class. We started out with a round of introductions in which everyone shared photos that inspire them. Then we moved on to a parti exercise borrowed from Paul Hanke, one of my co-instructors for the Tiny House Design-Build course. Each team of two students selected a found object which became the “big idea” for a shelter design. It was amazing to see what they dreamed up in 20 minutes! Check out our Welcome to Less is More Slideshow to see what they came up with!
This morning we started out our first full day with field trips in the nearby area. You can see photos of our field trips and studio time in the Day 1 Slideshow.
Before heading out we made a list of things we wanted to observe while we were visiting small homes. Here are just a few of the things that made the list:
- material selections,
- feel of light,
- workspace,
- designated vs. multi-functional spaces,
- movement and flow.
Our first stop was Ben Cheney’s house, which was designed and built by the Yestermorrow Semester Program two years ago. This 680 square foot home features a woodshop on the ground floor, a kitchen with spaulted maple cabinets, a living room with a Vermont-made wood stove, a deck with river views, a cozy bedroom. The showstopper at this house is a dramatic cantilevered dining room nicknamed The Krunkle, which features magnificent views of the forest and river below.
Our second stop was Emily & Susan’s tiny house on a trailer. The shell of this home was built during Yestermorrow’s Tiny House Design-Build class three years ago. It’s not quite finished, but it was fun to see how much progress Susan and Emily have made since I first saw the house in October. I especially enjoyed getting to point to various features of the trailer as I shared information and tips for connecting a tiny house to a mobile foundation.
This afternoon was spent playing with big ideas. We discussed which activities we’d like to do in our small homes and which we’d like to have access to. Each student generated a set of lists: activities, wishlists, and site characteristics. Then we moved to drafting tables and broke out the markers so we could spend the rest of the afternoon playing with bubble diagrams and figure ground exploration.
This evening we discussed our observations from today’s field trips and explored the question “How BIG is small?” I’m already looking forward to tomorrow’s adventures: more field trips, a drafting lesson, and sharing pretty pictures to illustrate interior design tricks for small spaces. Follow along!






