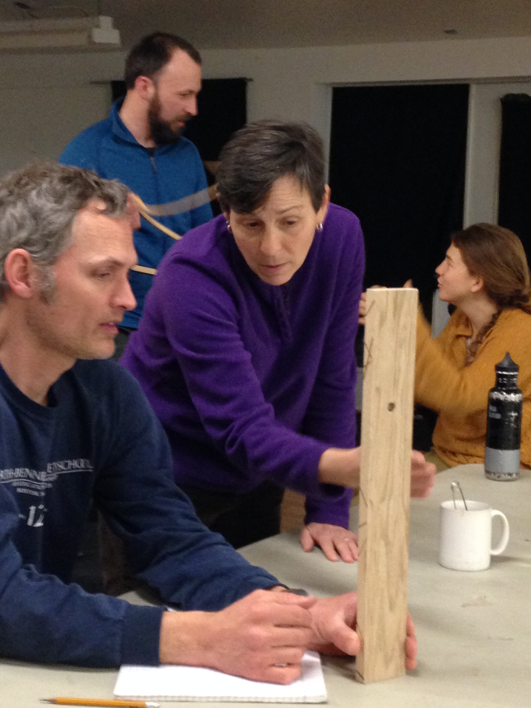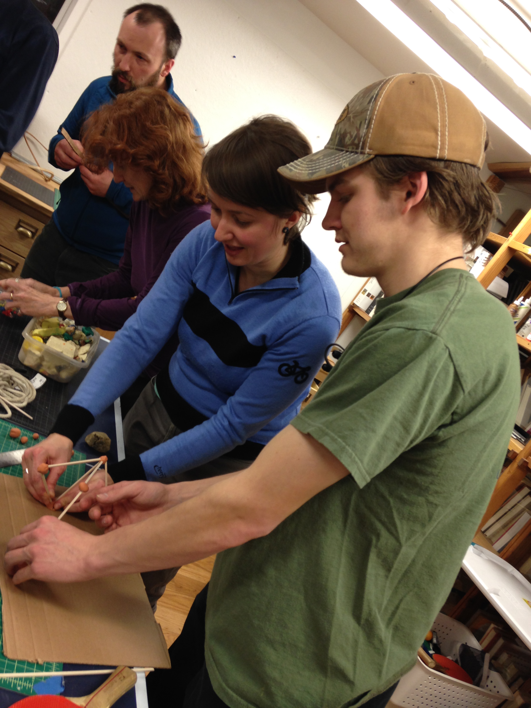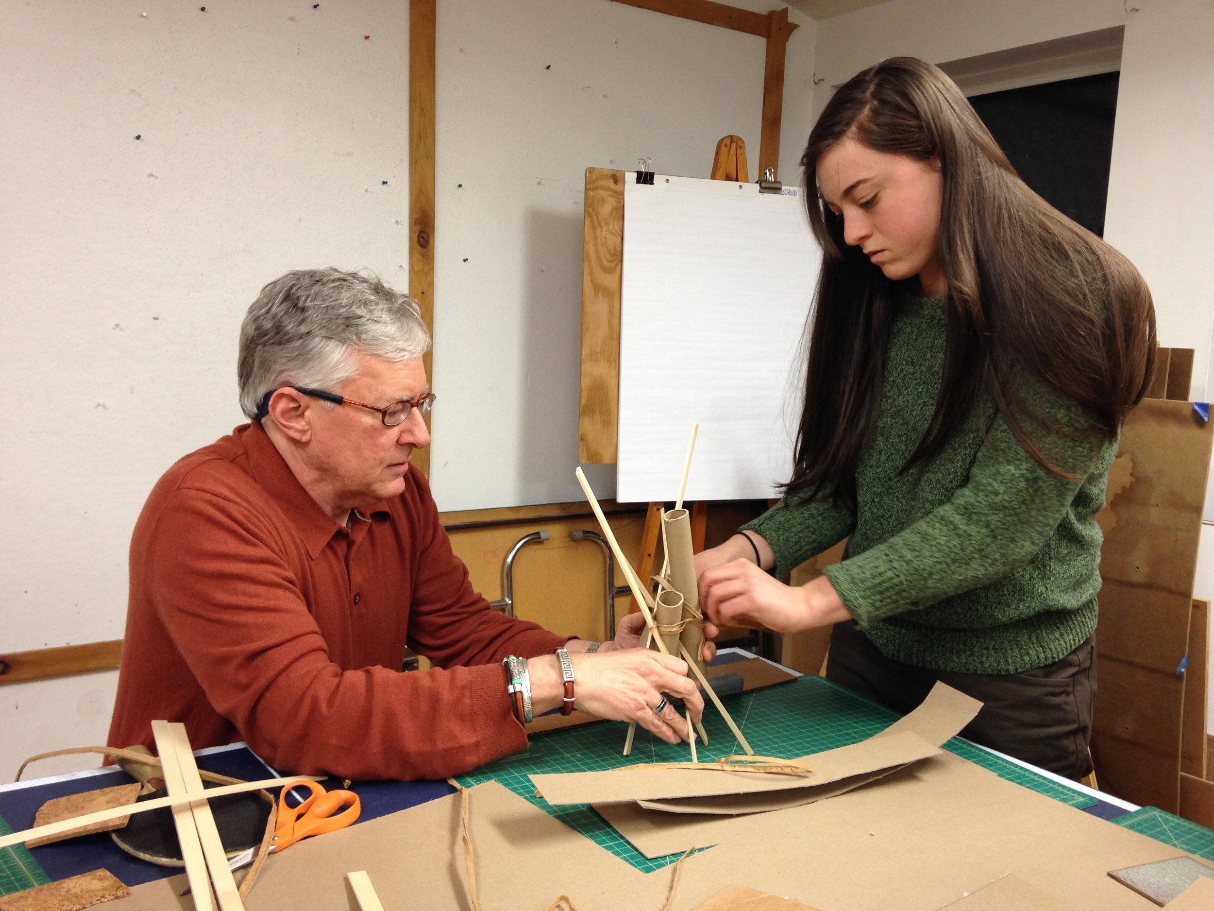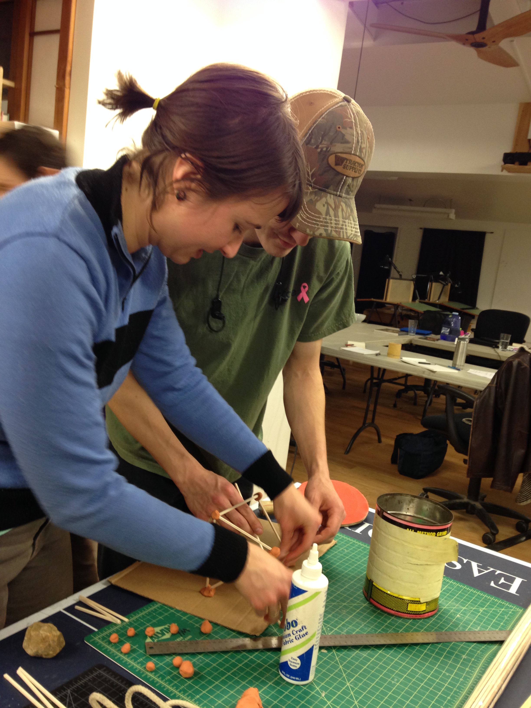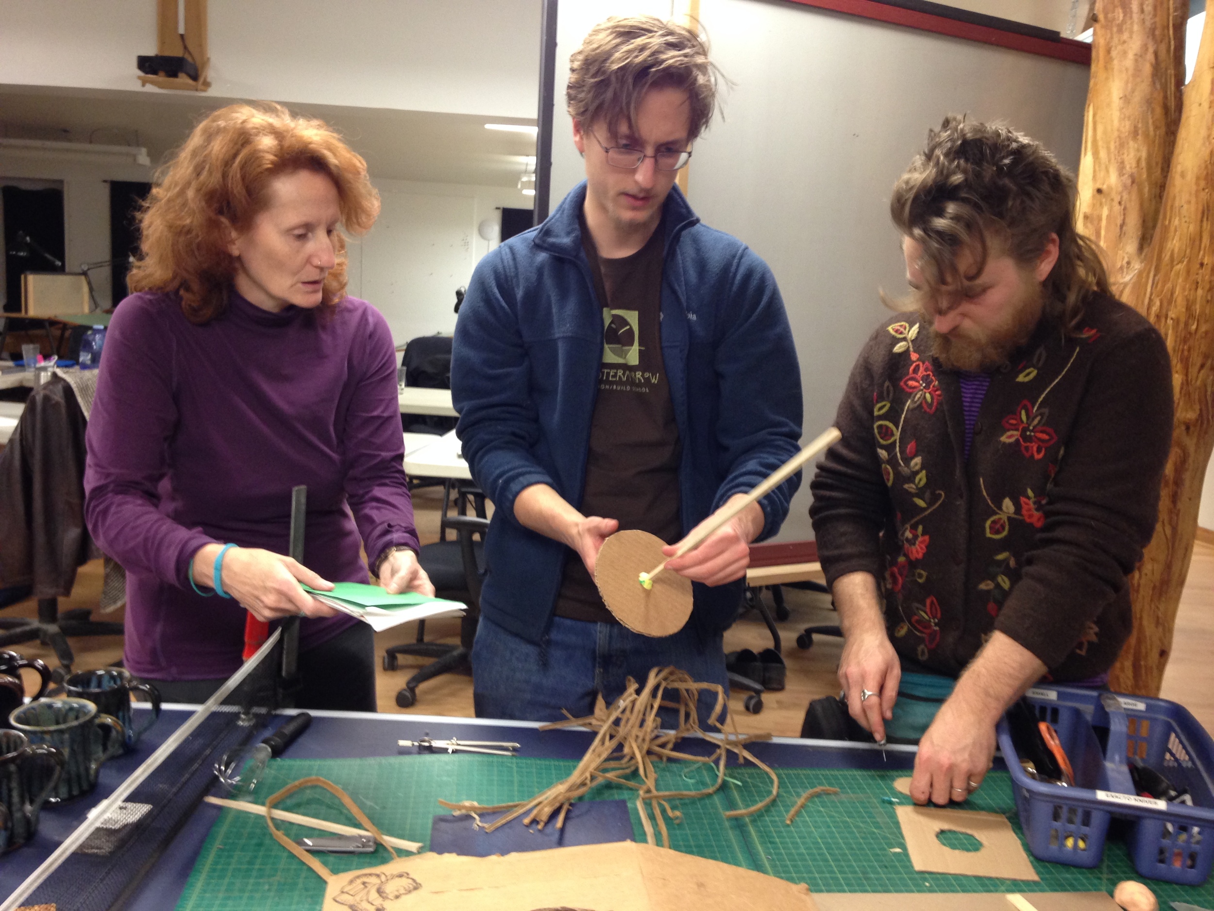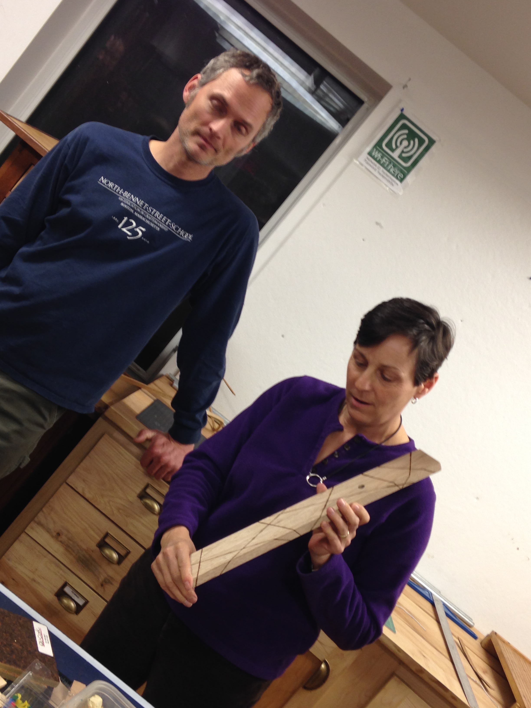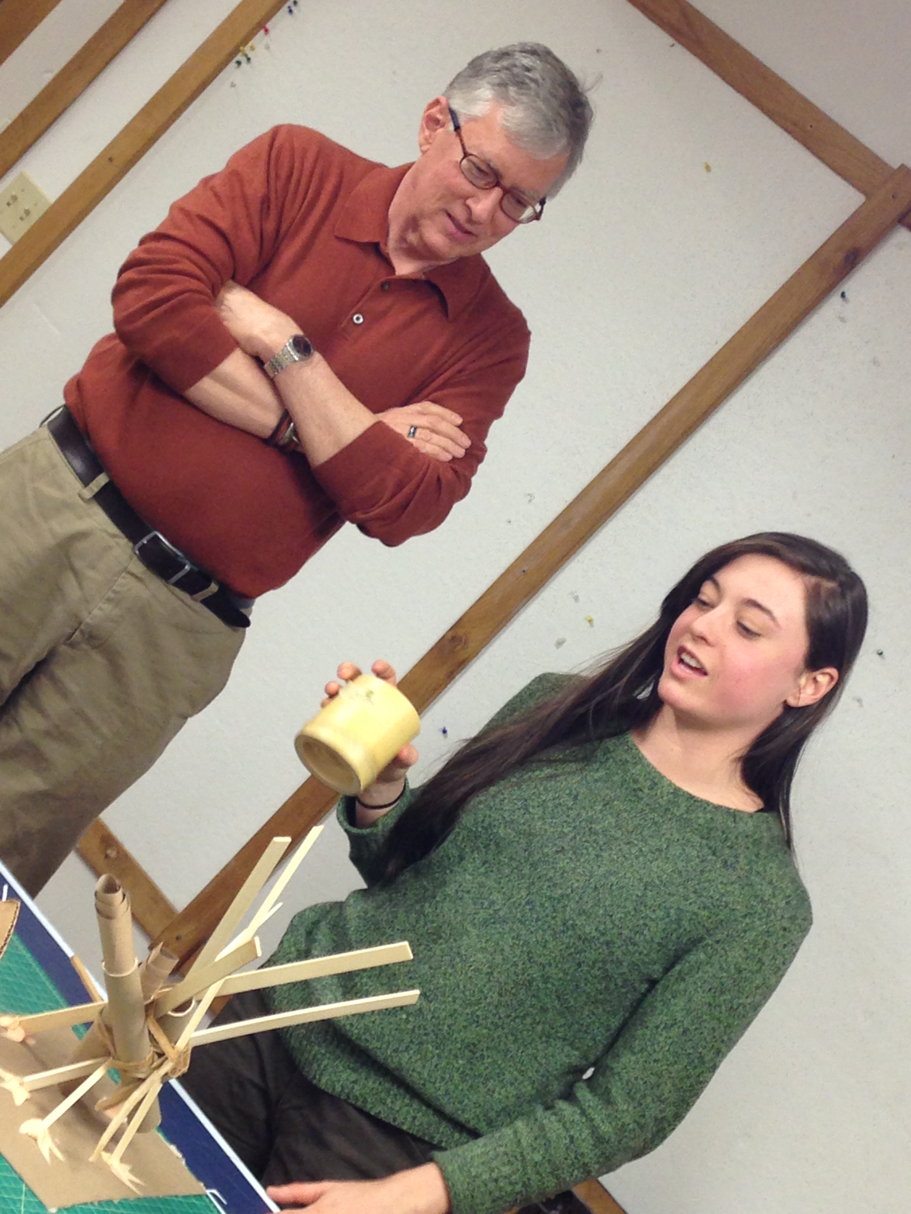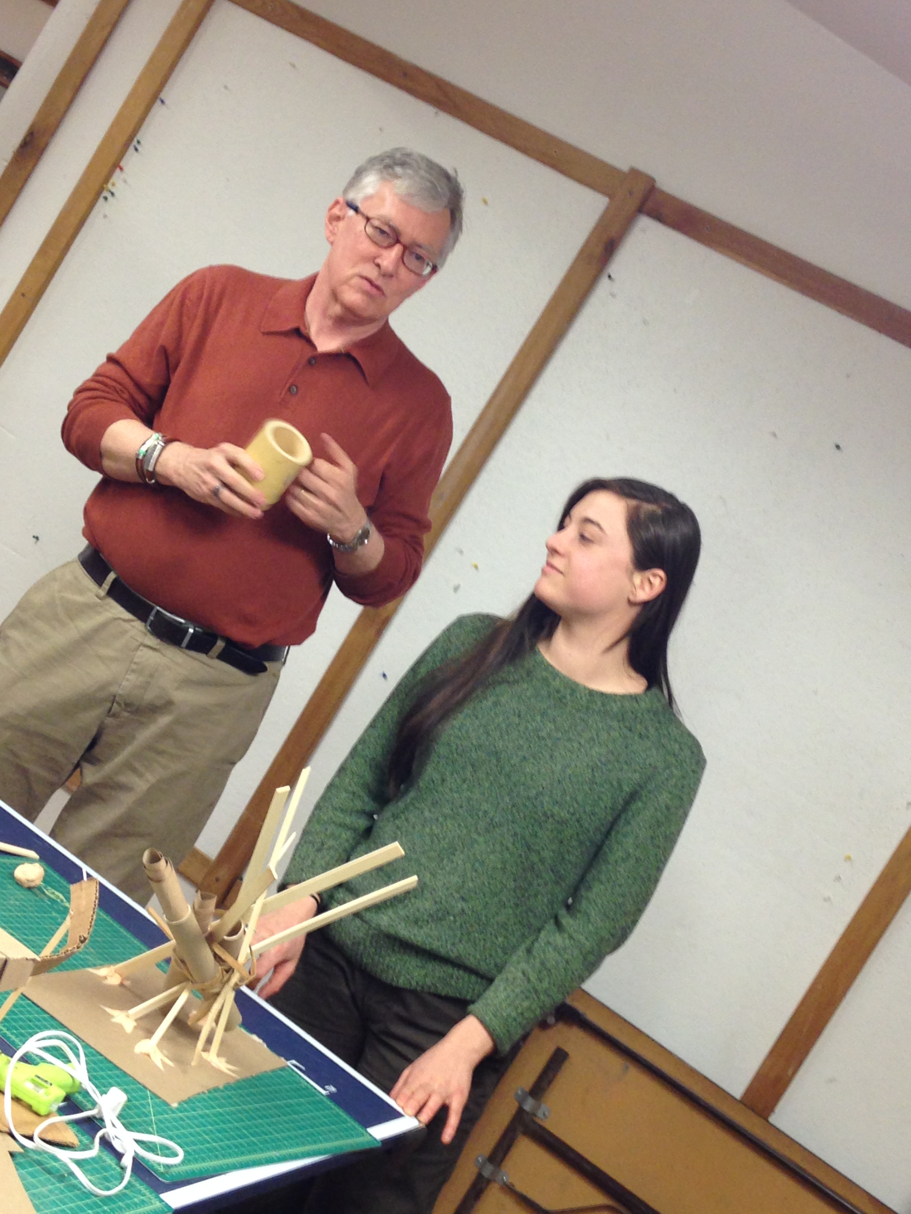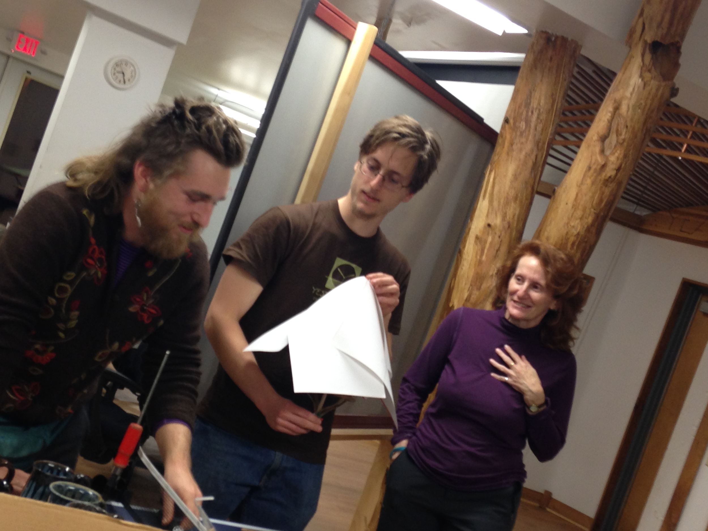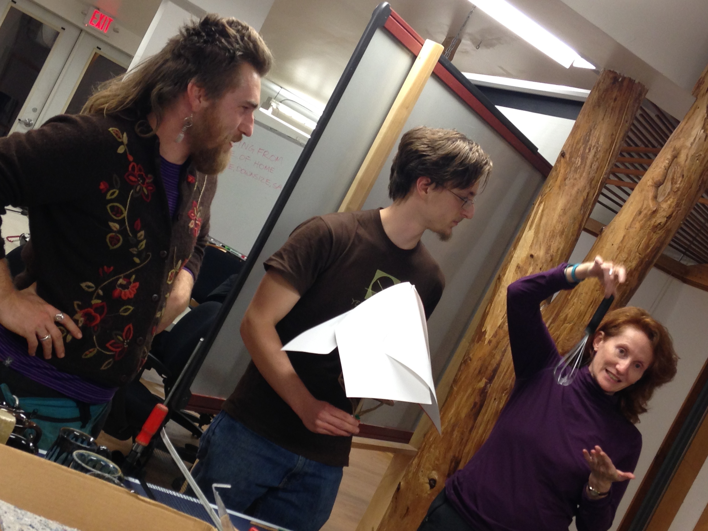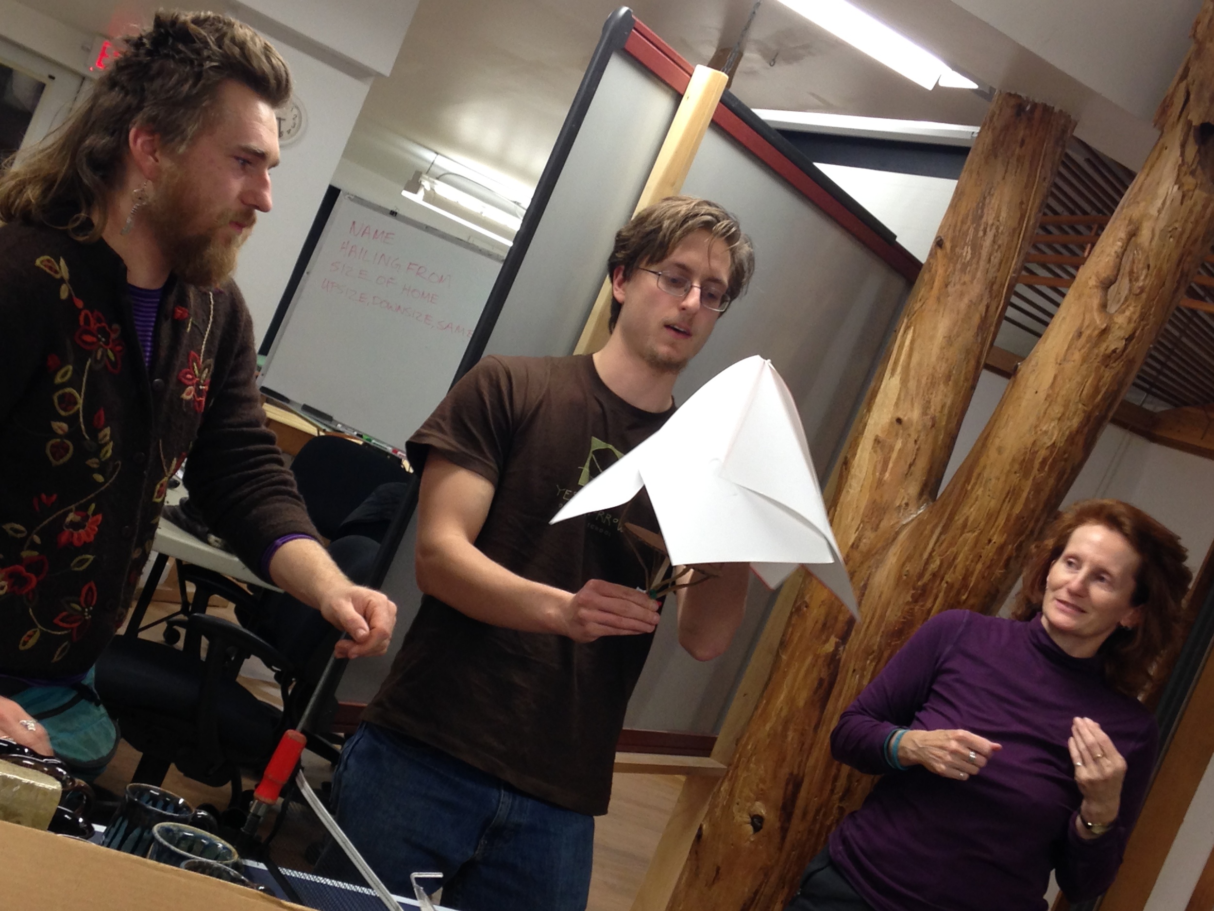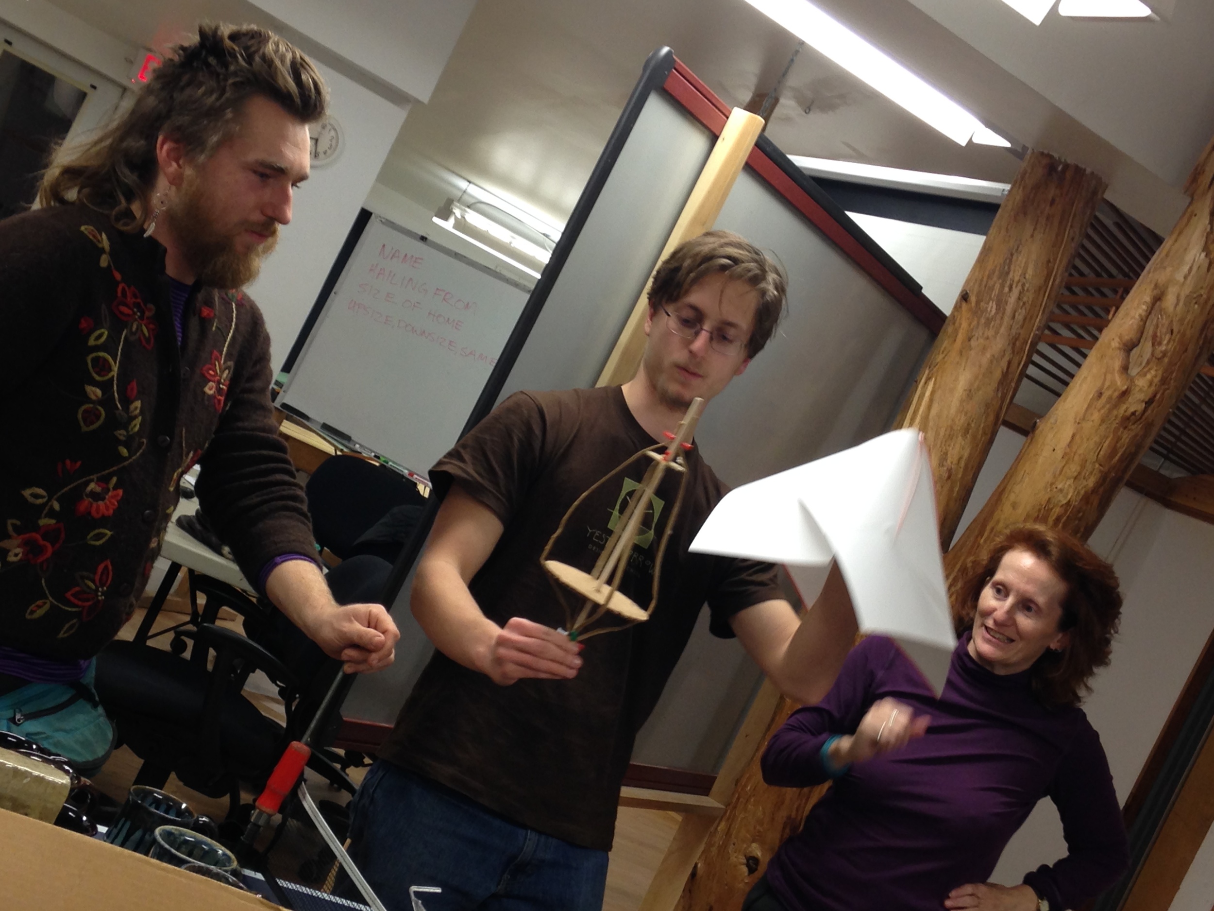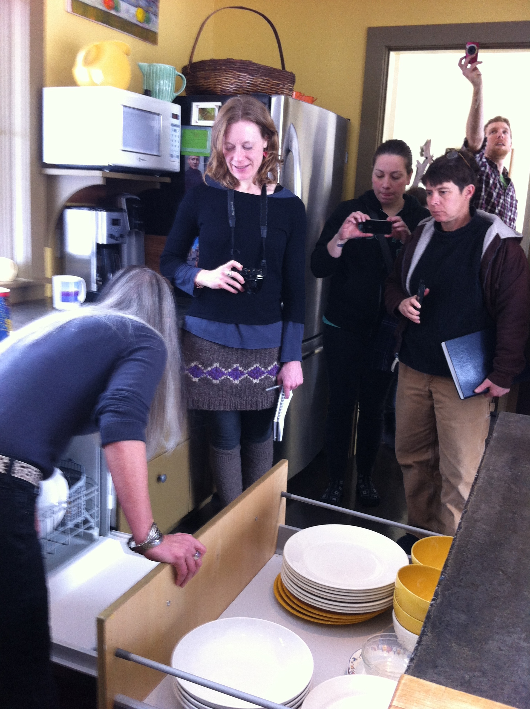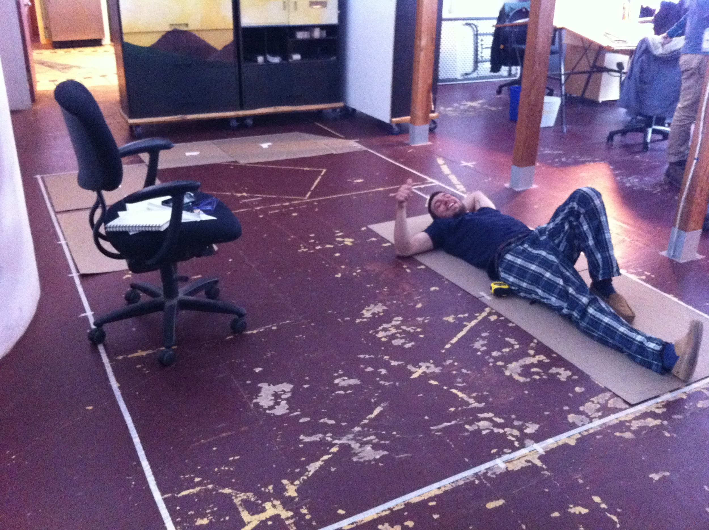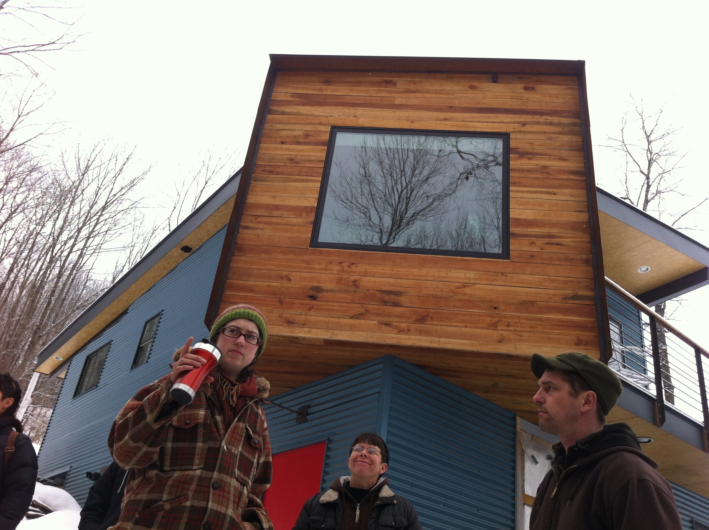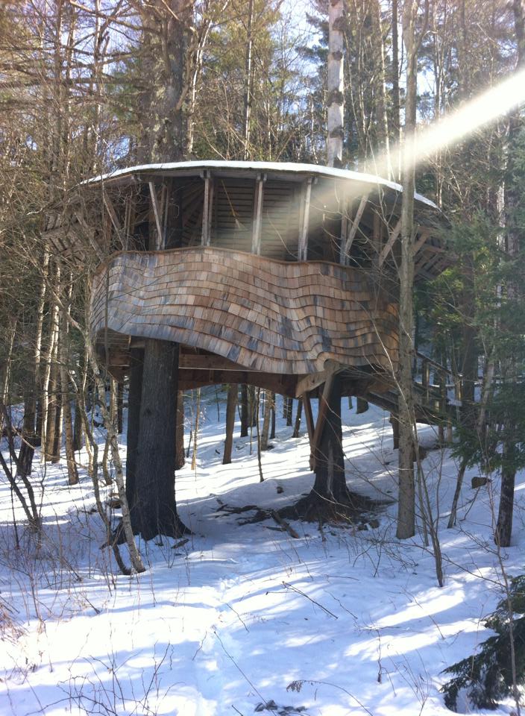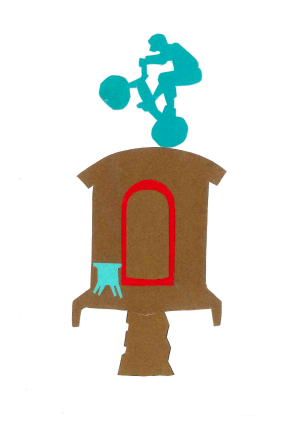 It was great fun Kicking Off 2016 with Small Home Design by teaching Less Is More at Yestermorrow. Monday and Tuesday we went on field trips to small houses in the Mad River Valley and Montpelier. We got to see five little houses this year, ranging in size from about 120 square feet to 1700 square feet. All five of these houses were owner-built, which was neat because we had the opportunity to talk to the homeowners about their challenges and successes. I had been to each of these small homes before, but I learn something new each time I visit, so that was great!
It was great fun Kicking Off 2016 with Small Home Design by teaching Less Is More at Yestermorrow. Monday and Tuesday we went on field trips to small houses in the Mad River Valley and Montpelier. We got to see five little houses this year, ranging in size from about 120 square feet to 1700 square feet. All five of these houses were owner-built, which was neat because we had the opportunity to talk to the homeowners about their challenges and successes. I had been to each of these small homes before, but I learn something new each time I visit, so that was great!
On Monday, Tuesday, and Wednesday Dave and I presented slideshows to share building basics and design tricks for small spaces. We asked the students what else they wanted to learn and ended up doing a crash course in building science, a presentation on toilet options, considerations for construction and finish materials, and sharing net zero energy information. We also introduced design exercises and drafting techniques.
One of our activities was designing a tiny house together by taping it out on the floor. I was impressed by how many different considerations came up as the students deliberated the merits of putting the door in one location or another and selecting a roof style. They were excellent at weighing their options and thinking things through. It was fun to see students design exercises morph into their individual projects as their understanding and design skills evolved. (Photos forthcoming.)
On Thursday the students worked away the day designing their own small home projects, ranging in scale from a 200 SF tiny house on wheels to a 1800 ski house that can sleep 12. They presented their work on Friday to the class and our jurors, Paul Hanke and Kathy Meyer.
Other projects included:
- a small home with a movement studio for dance and aikido
- a little house inspired by medieval timber frame construction
- a Texan live-work space with a double roof for shading
- a small lakehouse to retire to
- a cabin in the woods with an impressive roof
- a round house with pop-outs
- a multi-generational home with a turret suite
It was fun to see students design exercises morph into their individual projects as their understanding and design skills evolved. And, of course, it was great to be back in Vermont and at Yestermorrow. This was my eleventh trip out there and it looks like I may have good reason to go back again this summer to help out with a Build Blitz. One of the students in the class is excited to build a tiny house on wheels and several other students are eager to help out. Stay tuned for more about that possibility!
Meanwhile, I’m scheming my next tiny house design workshop, which will be in Asheville, NC right after the Tiny House Conference. If you’re noodling through your tiny house design, mark your calendar for April 3-8th and Contact Me to be added to the list for more information!







