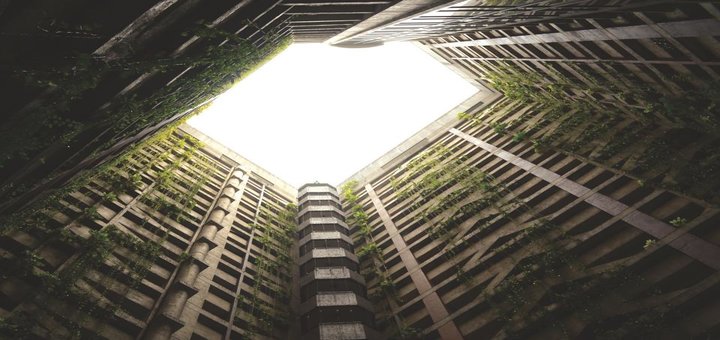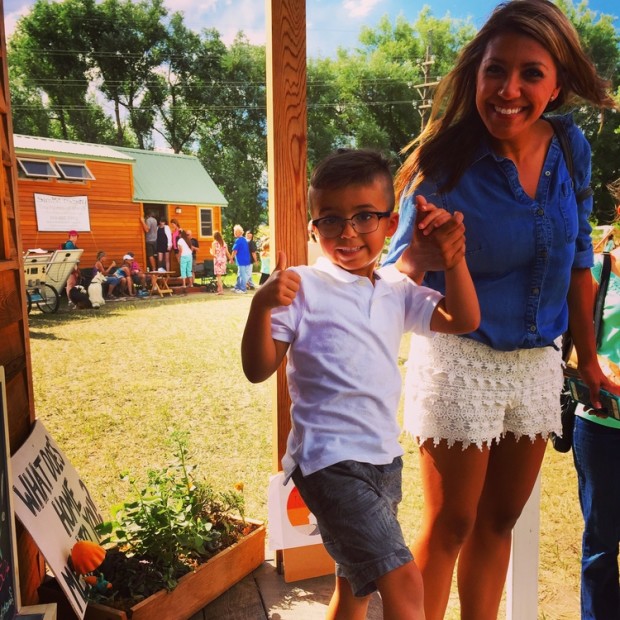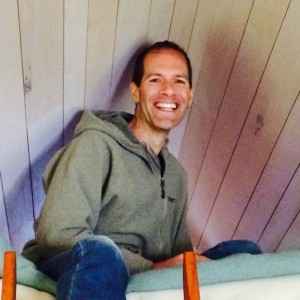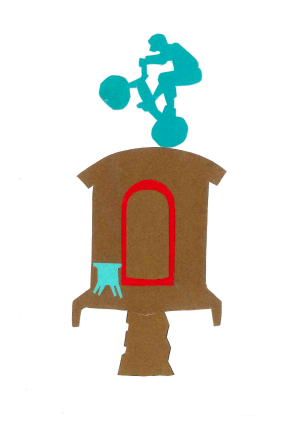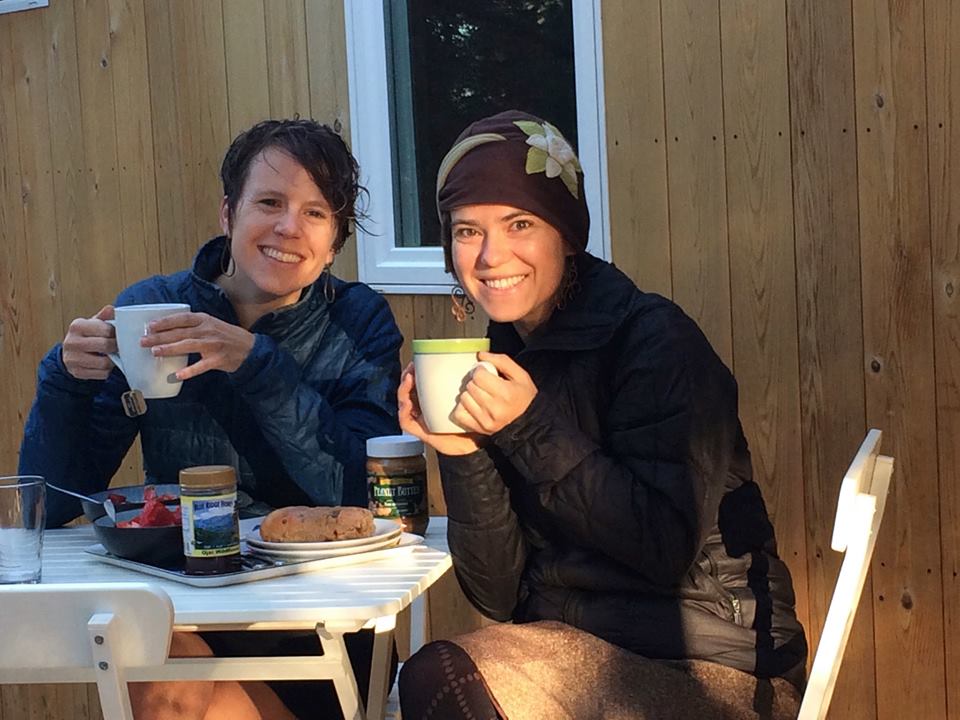 I was on Hawaiian Time when the Tiny House Collaborative launched, so I haven't yet taken the time to tell you how very excited I am about being part of this group of fabulous people. The short answer is pretty freakin' excited!
I was on Hawaiian Time when the Tiny House Collaborative launched, so I haven't yet taken the time to tell you how very excited I am about being part of this group of fabulous people. The short answer is pretty freakin' excited!
The Tiny House Collaborative is a team of 7 individuals, each passionate about providing the resources to design, build and dwell efficiently. We are combining our energy, time, and expertise so that we can more effectively share our love of tiny homes and our collective knowledge of living well in small spaces. It's a synergistic relationship because we can do more together than any one of us could do alone.
You have four opportunities to take advantage of this synergy right away:
- Sign up for our Tiny House 101 Workshop in Washington DC March 26-27
- Sign up for a Phone/Skype Consultation to address your specific questions
- Sign up for an On-Site Consultation so we can give you the skinny on your property's suitability for a tiny home
- Sign up for a Tiny House Tour so you can explore one of our tiny homes
So how did this group of people all join up? We think it was a little bit luck/fate/coincidence and a little bit being brave enough to act on our mutual friend crushes. When we all arrived in Colorado for the 2015 Tiny House Jamboree, we decided to kick off the weekend with a hike. We got to talking about what each of us were doing in the Tiny House Movement and how it was hard to do it alone. By the end of the hike, the seven of us had decided we had to find a way to combine efforts. And just like that, the Tiny House Collaborative became a twinkle in our eyes.
In December we gathered up to Visit Orlando Lakefront RV & Tiny House Park to explore the city where James and Kai live. We turned the trip into a retreat to figure out the details and prepare to share the Tiny House Collaborative with everyone else. That means YOU! We have created a website where you can learn more about the Collaborative and sign up for the services we currently offer. Please know there are many more good things to come!








