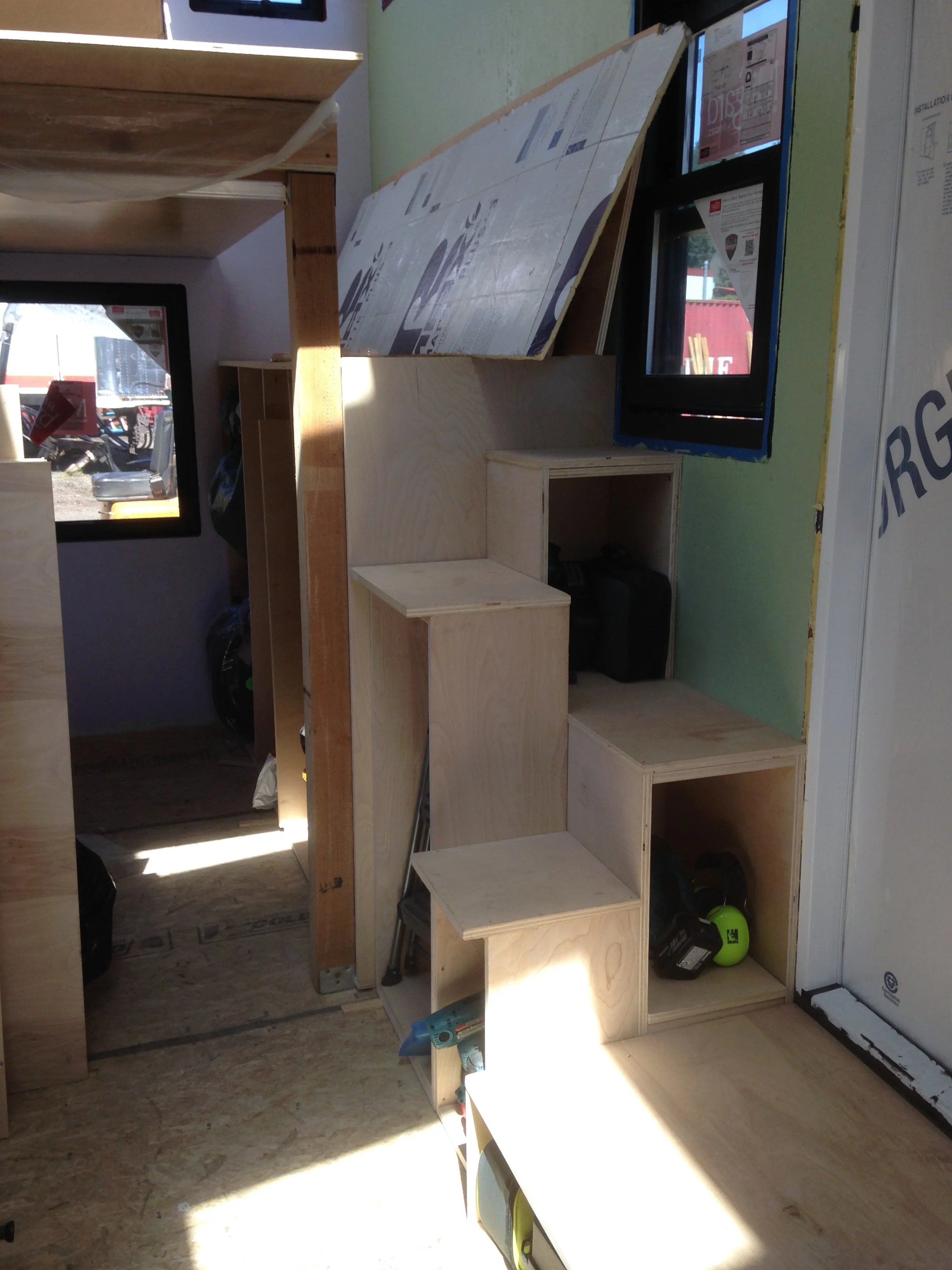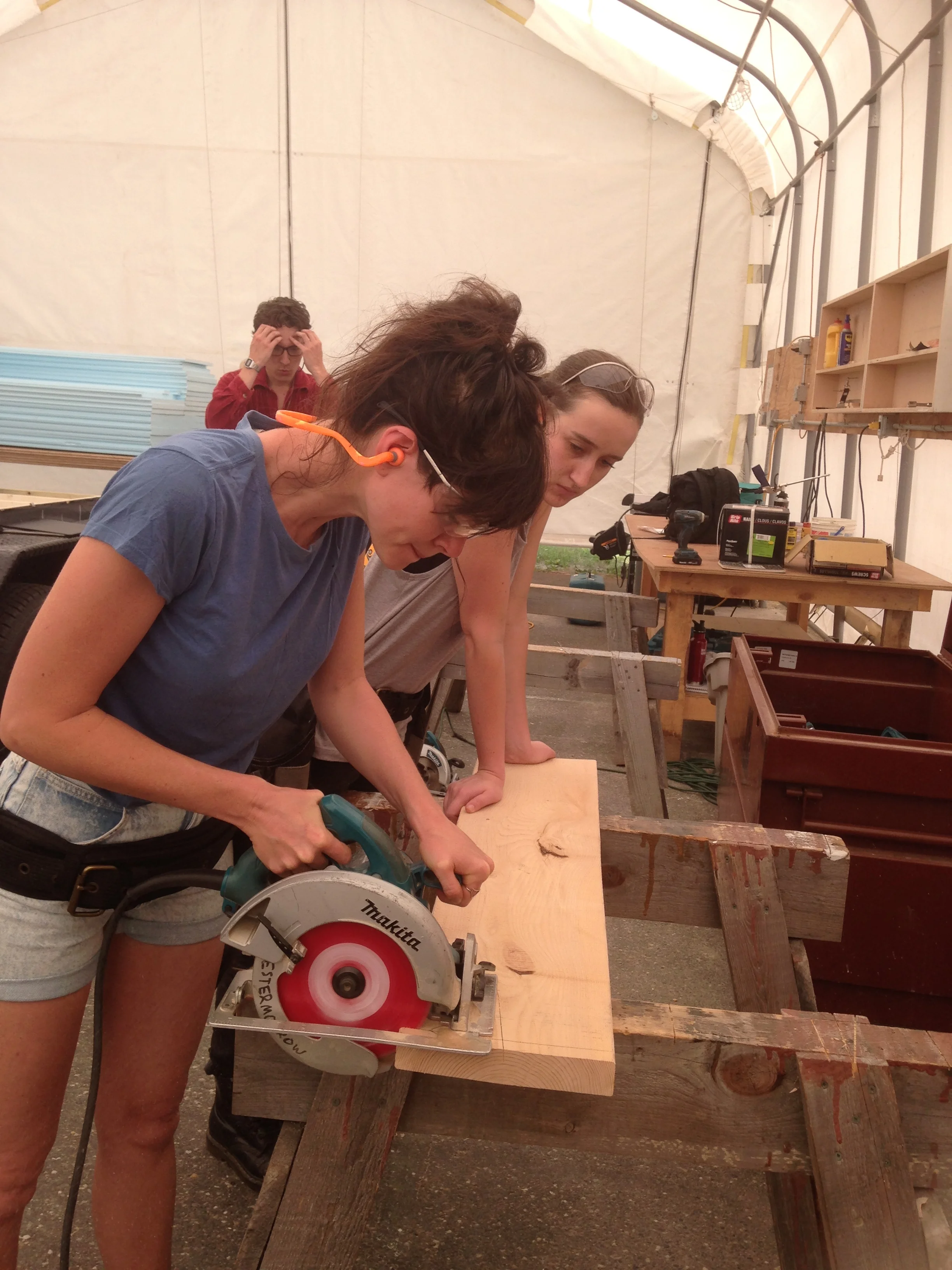Yesterday we kicked off our second build morning by finalizing the detailing of our trailer and floor system so that the two were ready to be joined. Maile sealed the edge between the pressure treated undercarriage and the trailer with a sealant and Kevin and Peter installed lifting plates and put rigid foam around the perimeter of the floor system. Then we were ready for the real excitement to begin... Harold then brought the boom truck around and picked up the floor panel with an aluminum bar and three neverending loops. He hoisted the panel over to the trailer and set it into place.
O'Keefe Build Blitz: Day 1
Yesterday was Day 1 of the tiny house build and despite a few setback (there are always setbacks!) we made good progress. We started out the day by leveling the trailer (so fun to do that with John's awesome laser level!) and checking the trailer for square. (Wright Trailers did a great job on this trailer!) We did some tool orientation and safety so we could ensure that we're all on the same page and ready to roll. Then we measured and cut our pressure treated plywood as the undercarriage...
T42 Built-Ins
Tiny House Design-Build Presentation Day 2016
Today we celebrated the hard work, incredible creativity, and mad building skills of our students as we wrapped up Tiny House Design-Build. As I've noted previously in Less is More Wrap Up and Tiny House Design-Build Wrap Up, Presentation Day feels like Xmas morning to me! Watching the activity of the design studio the night before Presentation Day is a bit like hanging out in Santa's workshop on Xmas Eve. It leaves one with a night of excitedly disrupted sleep, curiosity brewing about what will be revealed the following day.
Savoring Yesterhygge
Framing Walls & Embracing Design Constraints
Over the past two days of Tiny House Design-Build we've been busy on the build site with safety and tool orientation, insulating the wooden floor box of our trailer, and framing our first wall. In the studio we've explored design considerations ranging from siting, climate, and massing to codes, regulations, and what to look for (and ask for) when ordering a tiny house trailer.
T42 Lofts, Interior Walls, Paint
It's been a very productive week for our tiny house, T42. (It's also been a very exciting week for Isha and I because we made A Big Announcement!) This week, with the help of a few friends and a couple Tiny House Sidekicks, we managed to install the sleeping loft, the studio pocket door, the bathroom pocket door, the studio wall, the access hatch for our loo bucket, and do the first coat of paint on the interior of our little house.
T42 Door Installation & Final Dry In
Yesterday Isha and I rallied a group of friends for Build Day #17 to install our French doors. We were eager to get our little house dried in before we moved it out from our covered build spot. It was great having a bunch of strong backs and clever brains for our door install. And it was especially nice to have Russ join us since he's a contractor and he was able to teach us some great tricks!
T42 Last Window
This past week we completed Build Blitz #3 with the help of Meg from Boston and a couple other Tiny House Sidekicks. We wrapped up some important steps for our little house, including:
T42 Window Installation
T42 has windows! Hip, hip, hooray!
They were two weeks late, but our windows finally arrived yesterday afternoon and with the help of my Tiny House Sidekick Meg and my friend Sarah we got them all* installed in an afternoon!
*Okay, well not quite all of them. Our hiccup on windows is that one of them was misordered. More on that in my next post...













